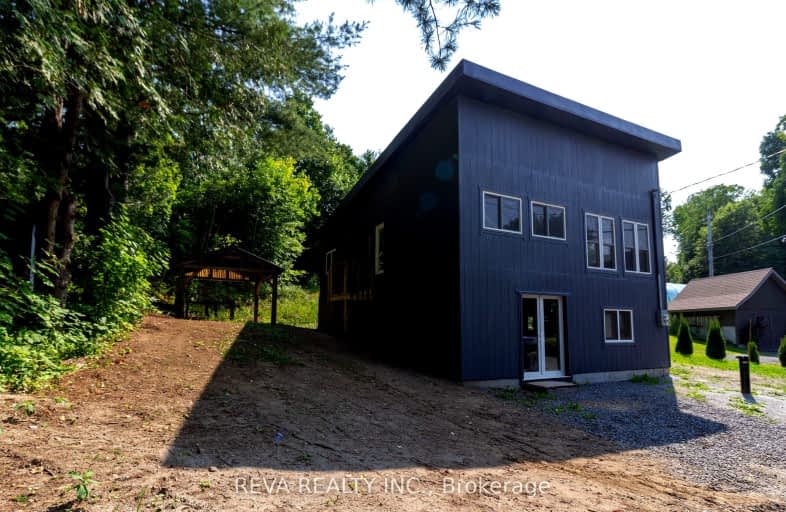Sold on Aug 30, 2024
Note: Property is not currently for sale or for rent.

-
Type: Rural Resid
-
Style: 2-Storey
-
Size: 700 sqft
-
Lot Size: 67 x 120 Feet
-
Age: New
-
Taxes: $1,513 per year
-
Days on Site: 35 Days
-
Added: Jul 26, 2024 (1 month on market)
-
Updated:
-
Last Checked: 3 months ago
-
MLS®#: X9230498
-
Listed By: Reva realty inc.
Steps from Chandos Lake is this Newly built home or cottage waiting for the new owners to come and finish it off. All the large ticket items have been completed including a new well, septic, framing, plumbing and electrical. Complete this modern home to your tastes and enjoy the lake life while you work. The current design of the home features two bedrooms, a full bath and open concept kitchen and living room on the upper level with a lake view in the shoulder seasons. The Lower level has a walk out to the front of the home, a utility room, potential for a bedroom or family room and a mud room. The back of the property could be landscaped and incorporated into a lounging space with a firepit and perennial gardens. Just steps down the laneway is shared and deeded access to Chandos Lake where you can swim or go out in the boat and fish. Apsley is only 10 minutes away for groceries, gas, ice cream and restaurants plus a few extra essentials. Come view this property and let your imagination run with all the possibilities.
Property Details
Facts for 13 Goldfinch Lane, North Kawartha
Status
Days on Market: 35
Last Status: Sold
Sold Date: Aug 30, 2024
Closed Date: Oct 01, 2024
Expiry Date: Oct 31, 2024
Sold Price: $302,000
Unavailable Date: Aug 31, 2024
Input Date: Jul 29, 2024
Property
Status: Sale
Property Type: Rural Resid
Style: 2-Storey
Size (sq ft): 700
Age: New
Area: North Kawartha
Community: Rural North Kawartha
Assessment Amount: $160,000
Assessment Year: 2024
Inside
Bedrooms: 2
Bathrooms: 1
Kitchens: 1
Rooms: 9
Den/Family Room: Yes
Air Conditioning: None
Fireplace: No
Laundry Level: Lower
Washrooms: 1
Utilities
Electricity: Yes
Gas: No
Cable: No
Telephone: Available
Building
Basement: Full
Basement 2: W/O
Heat Type: Other
Heat Source: Other
Exterior: Wood
Energy Certificate: N
Green Verification Status: N
Water Supply: Well
Physically Handicapped-Equipped: N
Special Designation: Unknown
Other Structures: Drive Shed
Retirement: N
Parking
Driveway: Private
Garage Type: None
Covered Parking Spaces: 3
Total Parking Spaces: 3
Fees
Tax Year: 2024
Tax Legal Description: PT LT 8 CON 7 CHANDOS AS IN R612612, NORTH KAWARTHA
Taxes: $1,513
Highlights
Feature: Beach
Feature: Cul De Sac
Feature: Lake Backlot
Feature: Library
Feature: Wooded/Treed
Land
Cross Street: Hwy 620 to Balmer Ro
Municipality District: North Kawartha
Fronting On: South
Parcel Number: 282700156
Parcel of Tied Land: N
Pool: None
Sewer: Septic
Lot Depth: 120 Feet
Lot Frontage: 67 Feet
Acres: < .50
Waterfront: Indirect
Water Body Name: Chandos
Water Body Type: Lake
Access To Property: Yr Rnd Municpal Rd
Easements Restrictions: Right Of Way
Water Features: Watrfrnt-Deeded Acc
Shoreline: Clean
Shoreline: Sandy
Shoreline Allowance: Not Ownd
Shoreline Exposure: N
Rooms
Room details for 13 Goldfinch Lane, North Kawartha
| Type | Dimensions | Description |
|---|---|---|
| Living Main | 5.26 x 7.38 | |
| Bathroom Main | 0.52 x 2.14 | |
| Br Main | 2.31 x 2.49 | |
| Br Main | 3.09 x 3.88 | |
| Other Bsmt | 6.95 x 9.25 | |
| Utility Bsmt | 1.97 x 2.73 |
| XXXXXXXX | XXX XX, XXXX |
XXXXXX XXX XXXX |
$XXX,XXX |
| XXXXXXXX | XXX XX, XXXX |
XXXX XXX XXXX |
$XX,XXX |
| XXX XX, XXXX |
XXXXXX XXX XXXX |
$XX,XXX | |
| XXXXXXXX | XXX XX, XXXX |
XXXX XXX XXXX |
$XX,XXX |
| XXX XX, XXXX |
XXXXXX XXX XXXX |
$XX,XXX | |
| XXXXXXXX | XXX XX, XXXX |
XXXX XXX XXXX |
$XX,XXX |
| XXX XX, XXXX |
XXXXXX XXX XXXX |
$XX,XXX | |
| XXXXXXXX | XXX XX, XXXX |
XXXXXXXX XXX XXXX |
|
| XXX XX, XXXX |
XXXXXX XXX XXXX |
$XX,XXX |
| XXXXXXXX XXXXXX | XXX XX, XXXX | $325,000 XXX XXXX |
| XXXXXXXX XXXX | XXX XX, XXXX | $73,500 XXX XXXX |
| XXXXXXXX XXXXXX | XXX XX, XXXX | $84,900 XXX XXXX |
| XXXXXXXX XXXX | XXX XX, XXXX | $65,000 XXX XXXX |
| XXXXXXXX XXXXXX | XXX XX, XXXX | $80,000 XXX XXXX |
| XXXXXXXX XXXX | XXX XX, XXXX | $95,000 XXX XXXX |
| XXXXXXXX XXXXXX | XXX XX, XXXX | $89,900 XXX XXXX |
| XXXXXXXX XXXXXXXX | XXX XX, XXXX | XXX XXXX |
| XXXXXXXX XXXXXX | XXX XX, XXXX | $99,000 XXX XXXX |
Car-Dependent
- Almost all errands require a car.
Somewhat Bikeable
- Almost all errands require a car.

Cardiff Elementary School
Elementary: PublicCoe Hill Public School
Elementary: PublicWilberforce Elementary School
Elementary: PublicApsley Central Public School
Elementary: PublicOur Lady of Mercy Catholic School
Elementary: CatholicYork River Public School
Elementary: PublicNorwood District High School
Secondary: PublicHaliburton Highland Secondary School
Secondary: PublicNorth Hastings High School
Secondary: PublicCampbellford District High School
Secondary: PublicAdam Scott Collegiate and Vocational Institute
Secondary: PublicThomas A Stewart Secondary School
Secondary: Public-
Coe Hill Park
Coe Hill ON 17.13km -
Petroglyphs Provincial Park
2249 Northey's Bay Rd, Woodview ON K0L 2H0 18.85km -
Cavendish Community Centre
Peterborough ON 24.38km


