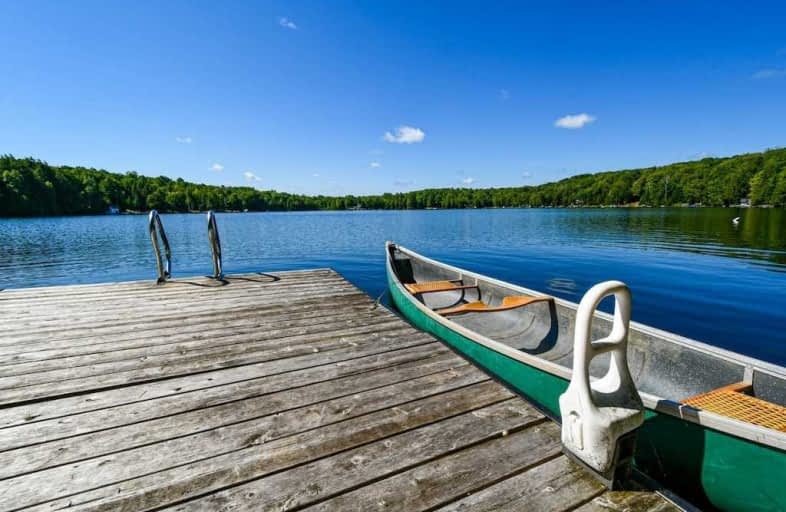Sold on Sep 08, 2020
Note: Property is not currently for sale or for rent.

-
Type: Detached
-
Style: Bungalow
-
Size: 1100 sqft
-
Lot Size: 98 x 305 Feet
-
Age: 31-50 years
-
Taxes: $1,900 per year
-
Days on Site: 7 Days
-
Added: Sep 01, 2020 (1 week on market)
-
Updated:
-
Last Checked: 3 months ago
-
MLS®#: X4897500
-
Listed By: Non-treb board office, brokerage
Beautifully Updated Four Season Cottage Overlooking Lake Lorraine. Brand New Kitchen, Flooring, Furnace, Duct Work, Propane Tank And Heated Water Line (All 2019). Fresh Paint Throughout. Open Concept With Vaulted Ceilings. 3 Brs And Sleeping Loft. Screened In Porch With Southern Exposure. Utility Room Has A New Washer (2020), A Dryer, 200 Amp Breaker Panal, And Uv System For The Water. Weed Free Swimming. Good Internet. 2.5 Hr Drive From Toronto.
Extras
Current Lake Association Fee Is $80/Yr. Current Road Maintenance Fee Is $250/Yr Including Shoveling The Driveway (Less If Not Needed).**Interboard Listing: Peterborough And The Kawarthas Association Of Realtors**
Property Details
Facts for 1360 Lake Lorraine Road, North Kawartha
Status
Days on Market: 7
Last Status: Sold
Sold Date: Sep 08, 2020
Closed Date: Oct 08, 2020
Expiry Date: Dec 01, 2020
Sold Price: $627,000
Unavailable Date: Sep 08, 2020
Input Date: Sep 03, 2020
Prior LSC: Listing with no contract changes
Property
Status: Sale
Property Type: Detached
Style: Bungalow
Size (sq ft): 1100
Age: 31-50
Area: North Kawartha
Community: Rural North Kawartha
Availability Date: Immediate
Inside
Bedrooms: 3
Bathrooms: 1
Kitchens: 1
Rooms: 10
Den/Family Room: Yes
Air Conditioning: Central Air
Fireplace: Yes
Laundry Level: Main
Central Vacuum: Y
Washrooms: 1
Utilities
Electricity: Yes
Telephone: Available
Building
Basement: Crawl Space
Heat Type: Forced Air
Heat Source: Propane
Exterior: Vinyl Siding
Exterior: Wood
UFFI: No
Water Supply Type: Lake/River
Water Supply: Other
Physically Handicapped-Equipped: N
Special Designation: Unknown
Retirement: N
Parking
Driveway: Pvt Double
Garage Type: None
Covered Parking Spaces: 4
Total Parking Spaces: 4
Fees
Tax Year: 2020
Tax Legal Description: Lt 25 Pl364; Highlands East
Taxes: $1,900
Highlights
Feature: Waterfront
Feature: Wooded/Treed
Land
Cross Street: Highway 503
Municipality District: North Kawartha
Fronting On: South
Parcel Number: 393120199
Pool: None
Sewer: Septic
Lot Depth: 305 Feet
Lot Frontage: 98 Feet
Acres: .50-1.99
Waterfront: Direct
Water Body Name: Lake Lorraine
Water Body Type: Lake
Water Frontage: 29.8
Access To Property: Private Road
Easements Restrictions: Encroachment
Water Features: Dock
Water Features: Winterized
Shoreline: Clean
Shoreline: Deep
Shoreline Allowance: None
Shoreline Exposure: S
Rural Services: Electrical
Rural Services: Internet High Spd
Water Delivery Features: Heatd Waterlne
Rooms
Room details for 1360 Lake Lorraine Road, North Kawartha
| Type | Dimensions | Description |
|---|---|---|
| Foyer Main | 2.17 x 3.53 | Ceiling Fan, O/Looks Backyard |
| Kitchen Main | 4.18 x 3.05 | Open Concept, Vaulted Ceiling, Ceiling Fan |
| Living Main | 3.08 x 6.10 | Open Concept, Vaulted Ceiling, Fireplace |
| Br Main | 2.99 x 3.47 | Ceiling Fan, O/Looks Frontyard |
| 2nd Br Main | 2.35 x 3.44 | Ceiling Fan |
| 3rd Br Main | 2.23 x 2.74 | Ceiling Fan |
| Bathroom Main | 1.25 x 2.32 | 4 Pc Bath |
| Laundry Main | 1.65 x 3.99 | |
| Sunroom Main | 2.16 x 5.06 | Overlook Water |
| Loft 2nd | 1.62 x 3.47 | O/Looks Living |
| Loft 2nd | 2.35 x 2.74 | O/Looks Living |
| XXXXXXXX | XXX XX, XXXX |
XXXX XXX XXXX |
$XXX,XXX |
| XXX XX, XXXX |
XXXXXX XXX XXXX |
$XXX,XXX |
| XXXXXXXX XXXX | XXX XX, XXXX | $627,000 XXX XXXX |
| XXXXXXXX XXXXXX | XXX XX, XXXX | $599,900 XXX XXXX |

Cardiff Elementary School
Elementary: PublicWilberforce Elementary School
Elementary: PublicApsley Central Public School
Elementary: PublicBirds Creek Public School
Elementary: PublicStuart W Baker Elementary School
Elementary: PublicJ Douglas Hodgson Elementary School
Elementary: PublicNorwood District High School
Secondary: PublicHaliburton Highland Secondary School
Secondary: PublicNorth Hastings High School
Secondary: PublicFenelon Falls Secondary School
Secondary: PublicAdam Scott Collegiate and Vocational Institute
Secondary: PublicThomas A Stewart Secondary School
Secondary: Public- 2 bath
- 3 bed
1019 ANDERSON Road, Highlands East, Ontario • K0M 1R0 • Highlands East



