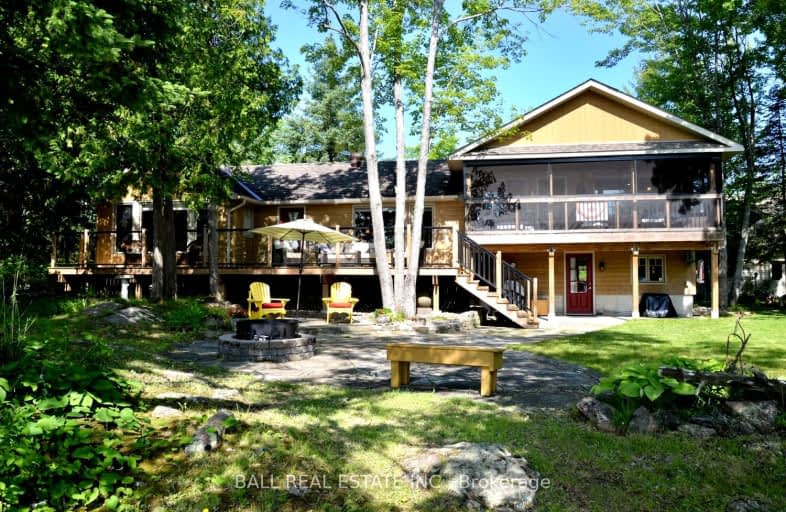Sold on Jul 14, 2023
Note: Property is not currently for sale or for rent.

-
Type: Detached
-
Style: Sidesplit 3
-
Size: 1500 sqft
-
Lot Size: 165.3 x 291.32 Feet
-
Age: 31-50 years
-
Taxes: $4,911 per year
-
Days on Site: 17 Days
-
Added: Jun 27, 2023 (2 weeks on market)
-
Updated:
-
Last Checked: 3 months ago
-
MLS®#: X6220144
-
Listed By: Ball real estate inc.
Summer sunrises and beautiful sunsets from your private dock in the waters of Big Cedar Lake. Cannonball contests on hot days, lazy afternoons sheltered under the gazebo, and smores and toasted marshmallows while sitting around the firepit after dark will make you wish summers would last forever. But a cozy fireplace with a beautiful stone facade means you can stay warm and toasty on chilly nights or rainy afternoons. All of this and more awaits you in this spacious 3 bedroom, 2 bathroom home-away-from-home on the shores of Hungry Bay. This elegant and modern cottage comes with a propane furnace and central air to ensure year round comfort. An oversized garage provides ample storage space for your boat, atv, snowmobile, and all of your outdoor gear! An insulated outdoor bunkie creates an additional "sleep hideaway" for the adventurer in your group.
Property Details
Facts for 138 Fire Route 45A N/A, North Kawartha
Status
Days on Market: 17
Last Status: Sold
Sold Date: Jul 14, 2023
Closed Date: Aug 04, 2023
Expiry Date: Aug 31, 2023
Sold Price: $1,260,000
Unavailable Date: Jul 17, 2023
Input Date: Jun 27, 2023
Property
Status: Sale
Property Type: Detached
Style: Sidesplit 3
Size (sq ft): 1500
Age: 31-50
Area: North Kawartha
Community: Rural North Kawartha
Availability Date: TBD
Assessment Amount: $556,000
Assessment Year: 2023
Inside
Bedrooms: 3
Bathrooms: 2
Kitchens: 1
Rooms: 8
Den/Family Room: Yes
Air Conditioning: Central Air
Fireplace: Yes
Laundry Level: Main
Central Vacuum: N
Washrooms: 2
Utilities
Electricity: Yes
Gas: No
Cable: No
Telephone: Yes
Building
Basement: Crawl Space
Heat Type: Forced Air
Heat Source: Propane
Exterior: Other
Elevator: N
UFFI: No
Water Supply Type: Lake/River
Water Supply: Other
Physically Handicapped-Equipped: N
Special Designation: Unknown
Other Structures: Garden Shed
Retirement: N
Parking
Driveway: Circular
Garage Spaces: 5
Garage Type: Detached
Covered Parking Spaces: 10
Total Parking Spaces: 15
Fees
Tax Year: 2023
Tax Legal Description: LT 7 PL 27 BURLEIGH **
Taxes: $4,911
Highlights
Feature: Beach
Feature: Golf
Feature: Grnbelt/Conserv
Feature: Lake/Pond
Feature: Marina
Feature: Waterfront
Land
Cross Street: Coon Lake Rd/Fr Rte
Municipality District: North Kawartha
Fronting On: East
Parcel Number: 283050082
Pool: None
Sewer: Septic
Lot Depth: 291.32 Feet
Lot Frontage: 165.3 Feet
Acres: .50-1.99
Zoning: Rural Residentia
Waterfront: Direct
Water Body Type: Lake
Water Frontage: 160.5
Access To Property: Yr Rnd Municpal Rd
Water Features: Beachfront
Water Features: Watrfrnt-Deeded
Shoreline: Clean
Shoreline: Deep
Shoreline Allowance: Owned
Shoreline Exposure: E
Rural Services: Electrical
Rural Services: Garbage Pickup
Rural Services: Internet High Spd
Rural Services: Recycling Pckup
Waterfront Accessory: Bunkie
Water Delivery Features: Uv System
Water Delivery Features: Water Treatmnt
Additional Media
- Virtual Tour: https://virtual-tours-kingston.seehouseat.com/2147454?idx=1
Rooms
Room details for 138 Fire Route 45A N/A, North Kawartha
| Type | Dimensions | Description |
|---|---|---|
| Kitchen Main | 7.01 x 4.42 | |
| Br Main | 3.27 x 3.63 | |
| Living Main | 4.72 x 4.72 | |
| Bathroom Main | 2.65 x 2.38 | 3 Pc Bath |
| 2nd Br Main | 4.64 x 4.29 | |
| Laundry Main | 2.99 x 2.99 | |
| Bathroom Main | 2.28 x 2.38 | 3 Pc Bath |
| 3rd Br Main | 4.01 x 6.95 | |
| Mudroom Main | 2.61 x 5.86 |
| XXXXXXXX | XXX XX, XXXX |
XXXX XXX XXXX |
$X,XXX,XXX |
| XXX XX, XXXX |
XXXXXX XXX XXXX |
$X,XXX,XXX |
| XXXXXXXX XXXX | XXX XX, XXXX | $1,260,000 XXX XXXX |
| XXXXXXXX XXXXXX | XXX XX, XXXX | $1,249,900 XXX XXXX |
Car-Dependent
- Almost all errands require a car.

École élémentaire publique L'Héritage
Elementary: PublicChar-Lan Intermediate School
Elementary: PublicSt Peter's School
Elementary: CatholicHoly Trinity Catholic Elementary School
Elementary: CatholicÉcole élémentaire catholique de l'Ange-Gardien
Elementary: CatholicWilliamstown Public School
Elementary: PublicÉcole secondaire publique L'Héritage
Secondary: PublicCharlottenburgh and Lancaster District High School
Secondary: PublicSt Lawrence Secondary School
Secondary: PublicÉcole secondaire catholique La Citadelle
Secondary: CatholicHoly Trinity Catholic Secondary School
Secondary: CatholicCornwall Collegiate and Vocational School
Secondary: Public

