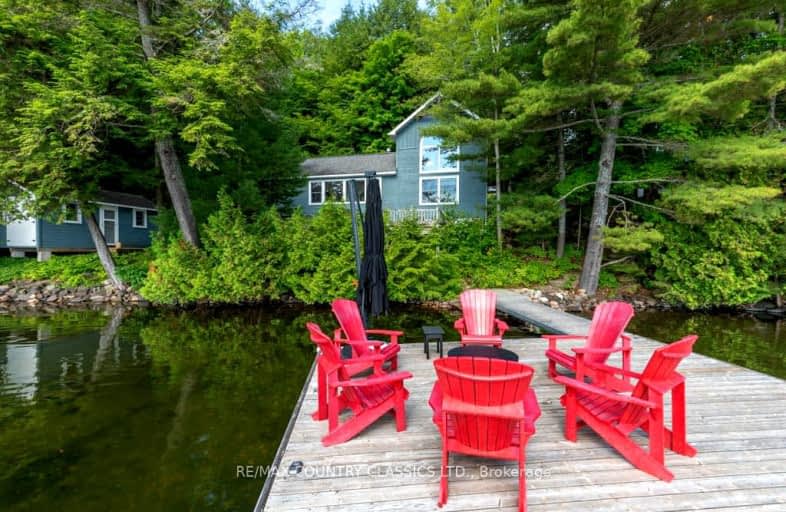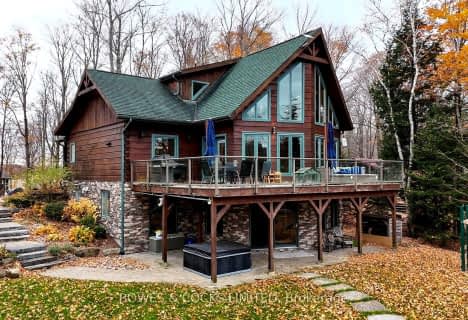Removed on Aug 02, 2024
Note: Property is not currently for sale or for rent.

-
Type: Cottage
-
Style: 1 1/2 Storey
-
Size: 1100 sqft
-
Lot Size: 180 x 176.58 Feet
-
Age: 6-15 years
-
Taxes: $4,229 per year
-
Days on Site: 88 Days
-
Added: May 06, 2024 (2 months on market)
-
Updated:
-
Last Checked: 2 months ago
-
MLS®#: X8307786
-
Listed By: Re/max country classics ltd.
A beautiful four season, four bedroom, 1.5 bathroom home/cottage on Chandos Lake. The property offers excellent privacy with open lake views of 180' of spectacular clean deep waterfront. This property has been completely renovated and updated by the high end Apsley ON builder known as Brinkman Construction. The renovations included all new foundation, plumbing, electrical and insulation. All Jeldwen windows were replace in 2021. Just put the key in the lock and enjoy your lakeside piece of paradise. In addition to the main dwelling there is a lakeside Boathouse on the property. There is extensive stone landscaping with flagstone walkways and steps to the cottage, the hot tub area and to the lake. There is also a trampoline and a laser sailboat included for the kids enjoyment. This one will not disappoint.
Extras
From Apsley ON take County Rd 620 to right on Knox Point Rd to Lois Lane to #144 which is the second property from the end of the road.
Property Details
Facts for 144 Lois Lane, North Kawartha
Status
Days on Market: 88
Last Status: Suspended
Sold Date: Jun 09, 2025
Closed Date: Nov 30, -0001
Expiry Date: Nov 06, 2024
Unavailable Date: Aug 02, 2024
Input Date: May 06, 2024
Prior LSC: Listing with no contract changes
Property
Status: Sale
Property Type: Cottage
Style: 1 1/2 Storey
Size (sq ft): 1100
Age: 6-15
Area: North Kawartha
Community: Rural North Kawartha
Availability Date: 60 Days
Assessment Amount: $464,000
Assessment Year: 2023
Inside
Bedrooms: 4
Bathrooms: 2
Kitchens: 1
Rooms: 10
Den/Family Room: Yes
Air Conditioning: None
Fireplace: Yes
Washrooms: 2
Utilities
Electricity: Yes
Building
Basement: Crawl Space
Heat Type: Baseboard
Heat Source: Propane
Exterior: Wood
UFFI: No
Water Supply Type: Lake/River
Water Supply: Other
Special Designation: Unknown
Parking
Driveway: Private
Garage Type: None
Covered Parking Spaces: 5
Total Parking Spaces: 5
Fees
Tax Year: 2023
Tax Legal Description: RT RDAL IN FRONT OF LT 14 CON 10 CHANDOOS CLOSED BY R733748 PT 4
Taxes: $4,229
Highlights
Feature: Beach
Feature: Golf
Feature: Marina
Feature: Rec Centre
Land
Cross Street: Knox Point Rd & Lois
Municipality District: North Kawartha
Fronting On: North
Parcel Number: 282740412
Pool: None
Sewer: Septic
Lot Depth: 176.58 Feet
Lot Frontage: 180 Feet
Lot Irregularities: Irregular pentagon sh
Acres: .50-1.99
Zoning: SR
Waterfront: Direct
Water Body Name: Chandos
Water Body Type: Lake
Water Frontage: 54.86
Access To Property: Yr Rnd Private Rd
Easements Restrictions: Conserv Regs
Easements Restrictions: Easement
Water Features: Dock
Shoreline: Clean
Shoreline: Deep
Shoreline Allowance: Owned
Shoreline Exposure: S
Waterfront Accessory: Dry Boathouse-Single
Water Delivery Features: Uv System
Additional Media
- Virtual Tour: https://show.tours/v/QyV74pD
Rooms
Room details for 144 Lois Lane, North Kawartha
| Type | Dimensions | Description |
|---|---|---|
| Foyer Main | 1.07 x 2.34 | |
| Living Main | 3.38 x 6.50 | |
| Dining Main | 3.33 x 4.70 | |
| Kitchen Main | 3.71 x 3.53 | |
| Br Main | 2.52 x 2.39 | |
| 2nd Br Main | 2.52 x 2.31 | |
| 3rd Br Main | 2.52 x 3.38 | |
| Bathroom Main | 2.16 x 2.34 | |
| Prim Bdrm 2nd | 3.40 x 2.59 | |
| Bathroom 2nd | 1.83 x 0.81 |
| XXXXXXXX | XXX XX, XXXX |
XXXXXXX XXX XXXX |
|
| XXX XX, XXXX |
XXXXXX XXX XXXX |
$X,XXX,XXX | |
| XXXXXXXX | XXX XX, XXXX |
XXXXXXXX XXX XXXX |
|
| XXX XX, XXXX |
XXXXXX XXX XXXX |
$X,XXX,XXX | |
| XXXXXXXX | XXX XX, XXXX |
XXXXXXXX XXX XXXX |
|
| XXX XX, XXXX |
XXXXXX XXX XXXX |
$X,XXX,XXX | |
| XXXXXXXX | XXX XX, XXXX |
XXXX XXX XXXX |
$XXX,XXX |
| XXX XX, XXXX |
XXXXXX XXX XXXX |
$XXX,XXX | |
| XXXXXXXX | XXX XX, XXXX |
XXXXXXXX XXX XXXX |
|
| XXX XX, XXXX |
XXXXXX XXX XXXX |
$XXX,XXX | |
| XXXXXXXX | XXX XX, XXXX |
XXXXXXXX XXX XXXX |
|
| XXX XX, XXXX |
XXXXXX XXX XXXX |
$XXX,XXX | |
| XXXXXXXX | XXX XX, XXXX |
XXXXXXXX XXX XXXX |
|
| XXX XX, XXXX |
XXXXXX XXX XXXX |
$XXX,XXX | |
| XXXXXXXX | XXX XX, XXXX |
XXXXXXXX XXX XXXX |
|
| XXX XX, XXXX |
XXXXXX XXX XXXX |
$XXX,XXX | |
| XXXXXXXX | XXX XX, XXXX |
XXXXXXXX XXX XXXX |
|
| XXX XX, XXXX |
XXXXXX XXX XXXX |
$XXX,XXX |
| XXXXXXXX XXXXXXX | XXX XX, XXXX | XXX XXXX |
| XXXXXXXX XXXXXX | XXX XX, XXXX | $2,249,000 XXX XXXX |
| XXXXXXXX XXXXXXXX | XXX XX, XXXX | XXX XXXX |
| XXXXXXXX XXXXXX | XXX XX, XXXX | $2,395,000 XXX XXXX |
| XXXXXXXX XXXXXXXX | XXX XX, XXXX | XXX XXXX |
| XXXXXXXX XXXXXX | XXX XX, XXXX | $2,395,000 XXX XXXX |
| XXXXXXXX XXXX | XXX XX, XXXX | $555,000 XXX XXXX |
| XXXXXXXX XXXXXX | XXX XX, XXXX | $629,000 XXX XXXX |
| XXXXXXXX XXXXXXXX | XXX XX, XXXX | XXX XXXX |
| XXXXXXXX XXXXXX | XXX XX, XXXX | $629,000 XXX XXXX |
| XXXXXXXX XXXXXXXX | XXX XX, XXXX | XXX XXXX |
| XXXXXXXX XXXXXX | XXX XX, XXXX | $649,000 XXX XXXX |
| XXXXXXXX XXXXXXXX | XXX XX, XXXX | XXX XXXX |
| XXXXXXXX XXXXXX | XXX XX, XXXX | $759,900 XXX XXXX |
| XXXXXXXX XXXXXXXX | XXX XX, XXXX | XXX XXXX |
| XXXXXXXX XXXXXX | XXX XX, XXXX | $799,000 XXX XXXX |
| XXXXXXXX XXXXXXXX | XXX XX, XXXX | XXX XXXX |
| XXXXXXXX XXXXXX | XXX XX, XXXX | $659,900 XXX XXXX |
Car-Dependent
- Almost all errands require a car.
Somewhat Bikeable
- Almost all errands require a car.

Cardiff Elementary School
Elementary: PublicCoe Hill Public School
Elementary: PublicWilberforce Elementary School
Elementary: PublicApsley Central Public School
Elementary: PublicOur Lady of Mercy Catholic School
Elementary: CatholicYork River Public School
Elementary: PublicNorwood District High School
Secondary: PublicHaliburton Highland Secondary School
Secondary: PublicNorth Hastings High School
Secondary: PublicCampbellford District High School
Secondary: PublicAdam Scott Collegiate and Vocational Institute
Secondary: PublicThomas A Stewart Secondary School
Secondary: Public-
Coe Hill Park
Coe Hill ON 14.45km -
Petroglyphs Provincial Park
2249 Northey's Bay Rd, Woodview ON K0L 2H0 21.66km -
Quackenbush Provincial Park
County Rd 44 (County Road 6), Douro-Dummer ON K0L 2H0 27.93km
-
RBC Royal Bank ATM
135 Burleigh St, Apsley ON K0L 1A0 8.78km -
TD Bank Financial Group
25 Hastings St N, Bancroft ON K0L 1C0 29.87km -
TD Canada Trust Branch and ATM
25 Hastings St N, Bancroft ON K0L 1C0 29.87km
- 4 bath
- 5 bed
- 2500 sqft
255 Doc Evans Road, North Kawartha, Ontario • K0L 1A0 • Rural North Kawartha
- 3 bath
- 4 bed
99 Gazelle Trail, North Kawartha, Ontario • K0L 1A0 • Rural North Kawartha




