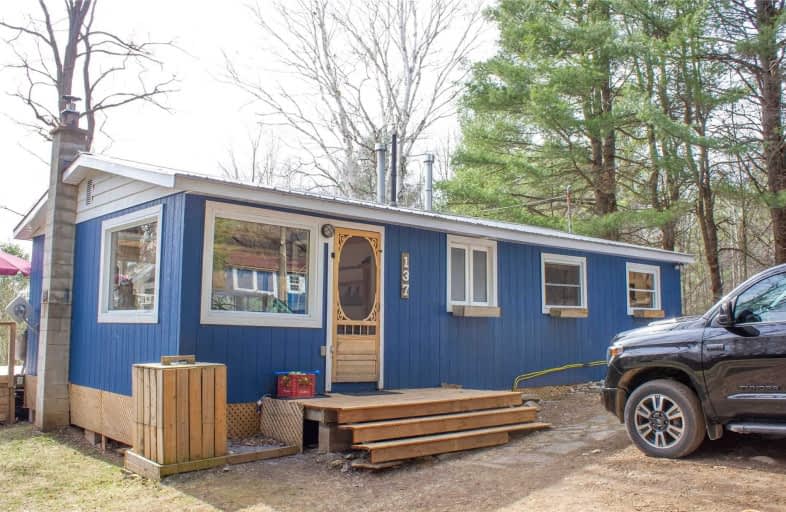Sold on Apr 20, 2021
Note: Property is not currently for sale or for rent.

-
Type: Cottage
-
Style: Bungalow
-
Size: 700 sqft
-
Lot Size: 139.93 x 112.95 Feet
-
Age: No Data
-
Taxes: $972 per year
-
Days on Site: 7 Days
-
Added: Apr 13, 2021 (1 week on market)
-
Updated:
-
Last Checked: 3 months ago
-
MLS®#: X5192831
-
Listed By: Re/max all-stars realty inc., brokerage
Pandemic Paradise! Fully Furnished, Turn Key Property. Perfect For First Time Buyers Or Investors. Current Owners Have Been Living , Working Remotely And Enjoying This Gem Year Round Since March 2020. High Speed Internet From Bell. Perfect For Entertaining , Outdoor Fire Pit, Gazebo To Grill. Large Screened In Porch, Cedar Deck. Walking Distance To Marina, Public Beach And Public Boat Launch. Google 137 Fitch Lane Rd For Location (Old Address)
Extras
Fully Furnished Including Tv, Beds, Dressers, 2 Couches, Armoire, Dining Room Table & Chairs, Screen Room Furniture, Fridge, Stove, Wett Certified Wood Stove. Upgraded Breaker Panel. Excluding: Black Side Table, Blue Chest In Screen Room.
Property Details
Facts for 19 Dragonfly Lane, North Kawartha
Status
Days on Market: 7
Last Status: Sold
Sold Date: Apr 20, 2021
Closed Date: May 14, 2021
Expiry Date: Aug 31, 2021
Sold Price: $361,777
Unavailable Date: Apr 20, 2021
Input Date: Apr 13, 2021
Prior LSC: Listing with no contract changes
Property
Status: Sale
Property Type: Cottage
Style: Bungalow
Size (sq ft): 700
Area: North Kawartha
Community: Rural North Kawartha
Availability Date: 30 Days
Inside
Bedrooms: 2
Bathrooms: 1
Kitchens: 1
Rooms: 6
Den/Family Room: Yes
Air Conditioning: None
Fireplace: Yes
Washrooms: 1
Utilities
Electricity: Yes
Gas: No
Telephone: Available
Building
Basement: None
Heat Type: Other
Heat Source: Propane
Exterior: Wood
Elevator: N
UFFI: No
Water Supply Type: Drilled Well
Water Supply: Well
Physically Handicapped-Equipped: N
Special Designation: Unknown
Other Structures: Garden Shed
Retirement: N
Parking
Driveway: Private
Garage Type: None
Covered Parking Spaces: 4
Total Parking Spaces: 4
Fees
Tax Year: 2020
Tax Legal Description: Con 10 Pt Lot 24
Taxes: $972
Highlights
Feature: Beach
Feature: Golf
Feature: Marina
Feature: Wooded/Treed
Land
Cross Street: Fitch Lane Rd And Hw
Municipality District: North Kawartha
Fronting On: West
Pool: None
Sewer: Septic
Lot Depth: 112.95 Feet
Lot Frontage: 139.93 Feet
Waterfront: None
Rooms
Room details for 19 Dragonfly Lane, North Kawartha
| Type | Dimensions | Description |
|---|---|---|
| Kitchen Ground | 4.26 x 2.87 | |
| Dining Ground | 3.81 x 2.87 | |
| Living Ground | 4.01 x 5.89 | |
| Br Ground | 2.67 x 2.82 | |
| 2nd Br Ground | 2.67 x 2.82 | |
| Bathroom Ground | 1.50 x 2.82 | |
| Sunroom Ground | 8.26 x 2.26 |
| XXXXXXXX | XXX XX, XXXX |
XXXX XXX XXXX |
$XXX,XXX |
| XXX XX, XXXX |
XXXXXX XXX XXXX |
$XXX,XXX |
| XXXXXXXX XXXX | XXX XX, XXXX | $361,777 XXX XXXX |
| XXXXXXXX XXXXXX | XXX XX, XXXX | $259,900 XXX XXXX |

Cardiff Elementary School
Elementary: PublicCoe Hill Public School
Elementary: PublicWilberforce Elementary School
Elementary: PublicBuckhorn Public School
Elementary: PublicApsley Central Public School
Elementary: PublicWarsaw Public School
Elementary: PublicNorwood District High School
Secondary: PublicPeterborough Collegiate and Vocational School
Secondary: PublicHaliburton Highland Secondary School
Secondary: PublicNorth Hastings High School
Secondary: PublicAdam Scott Collegiate and Vocational Institute
Secondary: PublicThomas A Stewart Secondary School
Secondary: Public

