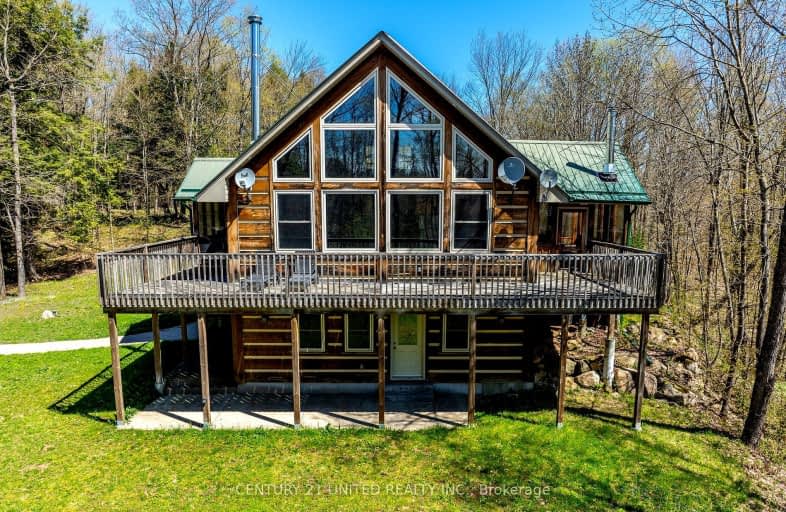Sold on Aug 30, 2024
Note: Property is not currently for sale or for rent.

-
Type: Detached
-
Style: 1 1/2 Storey
-
Size: 2000 sqft
-
Lot Size: 286.38 x 0 Acres
-
Age: 6-15 years
-
Taxes: $4,072 per year
-
Days on Site: 113 Days
-
Added: May 09, 2024 (3 months on market)
-
Updated:
-
Last Checked: 3 months ago
-
MLS®#: X8321152
-
Listed By: Century 21 united realty inc.
This is a nature lovers retreat you wont want to miss! Just minutes from Apsley, this 3-level chalet is nestled on a 286 acre lot featuring 2 expansive ponds, numerous trails, and abundant wildlife including bears, deer, and moose. The spacious 4 bed, 2 bath chalet boasts multiple open-concept living areas with stunning views through the floor to ceiling windows, a wrap around deck, three screened in rooms and an open loft. Need room for toys? The oversized two bay, heated, detached garage can fit just about anything you could need. Sleep soundly knowing this home comes with features like a metal roof, heated line to the well and backup generator. Pre-inspected for your convenience, take in the full scope of this property through the included drone footage.
Extras
Honeywell Hardwired generator, water filtration, update kitchen and screened in porch
Property Details
Facts for 1982 County 504 Road, North Kawartha
Status
Days on Market: 113
Last Status: Sold
Sold Date: Aug 30, 2024
Closed Date: Sep 19, 2024
Expiry Date: Sep 30, 2024
Sold Price: $1,000,000
Unavailable Date: Sep 03, 2024
Input Date: May 09, 2024
Property
Status: Sale
Property Type: Detached
Style: 1 1/2 Storey
Size (sq ft): 2000
Age: 6-15
Area: North Kawartha
Community: Rural North Kawartha
Availability Date: tbd
Assessment Amount: $446,000
Assessment Year: 2024
Inside
Bedrooms: 2
Bedrooms Plus: 2
Bathrooms: 2
Kitchens: 1
Rooms: 9
Den/Family Room: No
Air Conditioning: Central Air
Fireplace: Yes
Laundry Level: Lower
Washrooms: 2
Utilities
Electricity: Yes
Gas: No
Cable: Available
Telephone: Available
Building
Basement: Finished
Basement 2: Full
Heat Type: Forced Air
Heat Source: Electric
Exterior: Wood
UFFI: No
Water Supply Type: Drilled Well
Water Supply: Well
Special Designation: Unknown
Parking
Driveway: Pvt Double
Garage Spaces: 2
Garage Type: Detached
Covered Parking Spaces: 10
Total Parking Spaces: 12
Fees
Tax Year: 2023
Tax Legal Description: PT LOTS 13 & 14 CONC 3 N OF HWY 504, LOT 15 CON 3 N OF HWY 504,
Taxes: $4,072
Highlights
Feature: River/Stream
Feature: Wooded/Treed
Land
Cross Street: McCauley's Road
Municipality District: North Kawartha
Fronting On: North
Parcel Number: 282660090
Pool: None
Sewer: Septic
Lot Frontage: 286.38 Acres
Acres: 100+
Zoning: RU
Additional Media
- Virtual Tour: https://unbranded.youriguide.com/1982_peterborough_504_apsley_on/
Rooms
Room details for 1982 County 504 Road, North Kawartha
| Type | Dimensions | Description |
|---|---|---|
| Living Main | 5.20 x 5.40 | |
| Dining Main | 2.88 x 2.29 | |
| Kitchen Main | 2.88 x 3.04 | |
| Prim Bdrm Main | 2.88 x 3.18 | |
| Br Main | 2.86 x 3.17 | |
| Br Lower | 2.68 x 3.37 | |
| Br Lower | 2.68 x 3.32 | |
| Rec Lower | 8.00 x 5.43 | |
| Utility Lower | 2.90 x 1.96 | |
| Sunroom Lower | 2.16 x 2.83 | |
| Sunroom Main | 3.45 x 4.60 | |
| Sunroom Main | 2.29 x 2.79 |
| XXXXXXXX | XXX XX, XXXX |
XXXX XXX XXXX |
$X,XXX,XXX |
| XXX XX, XXXX |
XXXXXX XXX XXXX |
$XXX,XXX | |
| XXXXXXXX | XXX XX, XXXX |
XXXX XXX XXXX |
$XXX,XXX |
| XXX XX, XXXX |
XXXXXX XXX XXXX |
$XXX,XXX | |
| XXXXXXXX | XXX XX, XXXX |
XXXXXXXX XXX XXXX |
|
| XXX XX, XXXX |
XXXXXX XXX XXXX |
$XXX,XXX | |
| XXXXXXXX | XXX XX, XXXX |
XXXXXXXX XXX XXXX |
|
| XXX XX, XXXX |
XXXXXX XXX XXXX |
$XXX,XXX | |
| XXXXXXXX | XXX XX, XXXX |
XXXXXXXX XXX XXXX |
|
| XXX XX, XXXX |
XXXXXX XXX XXXX |
$XXX,XXX | |
| XXXXXXXX | XXX XX, XXXX |
XXXXXXXX XXX XXXX |
|
| XXX XX, XXXX |
XXXXXX XXX XXXX |
$XXX,XXX |
| XXXXXXXX XXXX | XXX XX, XXXX | $1,000,000 XXX XXXX |
| XXXXXXXX XXXXXX | XXX XX, XXXX | $999,000 XXX XXXX |
| XXXXXXXX XXXX | XXX XX, XXXX | $530,000 XXX XXXX |
| XXXXXXXX XXXXXX | XXX XX, XXXX | $559,900 XXX XXXX |
| XXXXXXXX XXXXXXXX | XXX XX, XXXX | XXX XXXX |
| XXXXXXXX XXXXXX | XXX XX, XXXX | $579,000 XXX XXXX |
| XXXXXXXX XXXXXXXX | XXX XX, XXXX | XXX XXXX |
| XXXXXXXX XXXXXX | XXX XX, XXXX | $649,900 XXX XXXX |
| XXXXXXXX XXXXXXXX | XXX XX, XXXX | XXX XXXX |
| XXXXXXXX XXXXXX | XXX XX, XXXX | $559,900 XXX XXXX |
| XXXXXXXX XXXXXXXX | XXX XX, XXXX | XXX XXXX |
| XXXXXXXX XXXXXX | XXX XX, XXXX | $599,000 XXX XXXX |
Car-Dependent
- Almost all errands require a car.
Somewhat Bikeable
- Almost all errands require a car.

Cardiff Elementary School
Elementary: PublicCoe Hill Public School
Elementary: PublicApsley Central Public School
Elementary: PublicWarsaw Public School
Elementary: PublicOur Lady of Mercy Catholic School
Elementary: CatholicYork River Public School
Elementary: PublicNorwood District High School
Secondary: PublicPeterborough Collegiate and Vocational School
Secondary: PublicNorth Hastings High School
Secondary: PublicCampbellford District High School
Secondary: PublicAdam Scott Collegiate and Vocational Institute
Secondary: PublicThomas A Stewart Secondary School
Secondary: Public-
Petroglyphs Provincial Park
2249 Northey's Bay Rd, Woodview ON K0L 2H0 16.09km -
Coe Hill Park
Coe Hill ON 17.2km -
Quackenbush Provincial Park
County Rd 44 (County Road 6), Douro-Dummer ON K0L 2H0 22.23km
-
RBC Royal Bank ATM
135 Burleigh St, Apsley ON K0L 1A0 6.23km


