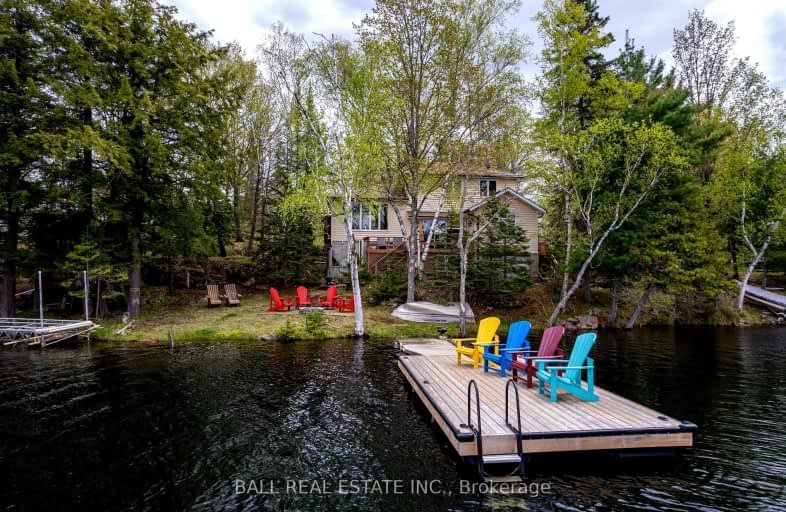Car-Dependent
- Almost all errands require a car.
0
/100
Somewhat Bikeable
- Most errands require a car.
25
/100

Lakefield District Public School
Elementary: Public
21.89 km
Buckhorn Public School
Elementary: Public
15.76 km
Apsley Central Public School
Elementary: Public
18.89 km
Warsaw Public School
Elementary: Public
18.61 km
St. Paul Catholic Elementary School
Elementary: Catholic
21.67 km
St. Joseph Catholic Elementary School
Elementary: Catholic
24.81 km
Norwood District High School
Secondary: Public
29.01 km
Peterborough Collegiate and Vocational School
Secondary: Public
34.43 km
Kenner Collegiate and Vocational Institute
Secondary: Public
37.77 km
Adam Scott Collegiate and Vocational Institute
Secondary: Public
32.51 km
Thomas A Stewart Secondary School
Secondary: Public
31.85 km
St. Peter Catholic Secondary School
Secondary: Catholic
35.15 km
-
Petroglyphs Provincial Park
2249 Northey's Bay Rd, Woodview ON K0L 2H0 10.29km -
Quackenbush Provincial Park
County Rd 44 (County Road 6), Douro-Dummer ON K0L 2H0 14.73km -
Douro Park
Douro-Dummer ON K0L 3A0 19.37km
-
RBC Royal Bank ATM
135 Burleigh St, Apsley ON K0L 1A0 18.47km -
BMO Bank of Montreal
1024 Mississauga St, Curve Lake ON K0L 1R0 20.97km -
CIBC
1024 Mississauga St, Curve Lake ON K0L 1R0 20.97km


