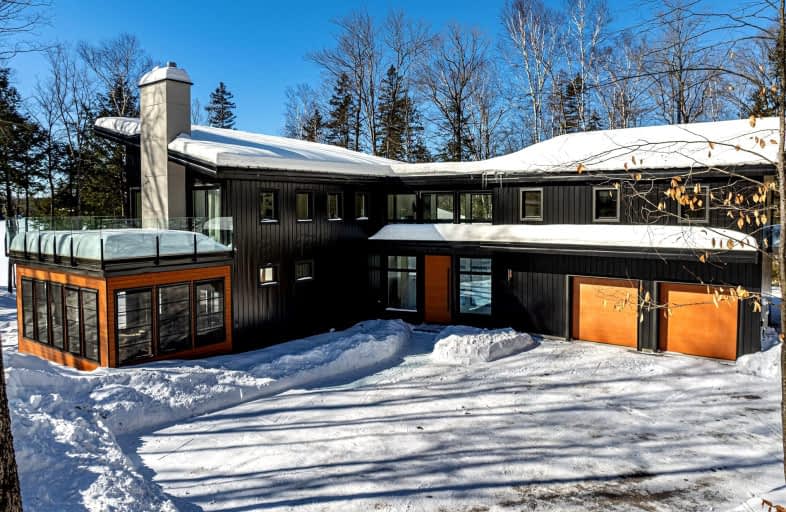Car-Dependent
- Almost all errands require a car.
Somewhat Bikeable
- Almost all errands require a car.

Cardiff Elementary School
Elementary: PublicCoe Hill Public School
Elementary: PublicApsley Central Public School
Elementary: PublicBirds Creek Public School
Elementary: PublicOur Lady of Mercy Catholic School
Elementary: CatholicYork River Public School
Elementary: PublicNorwood District High School
Secondary: PublicHaliburton Highland Secondary School
Secondary: PublicNorth Hastings High School
Secondary: PublicCampbellford District High School
Secondary: PublicCentre Hastings Secondary School
Secondary: PublicThomas A Stewart Secondary School
Secondary: Public-
Coe Hill Park
Coe Hill ON 9.99km -
Petroglyphs Provincial Park
2249 Northey's Bay Rd, Woodview ON K0L 2H0 24.07km -
Bancroft Dog Park
Newkirk Blvd, Bancroft ON 26.91km
-
TD Canada Trust Branch and ATM
25 Hastings St N, Bancroft ON K0L 1C0 26.9km -
TD Bank Financial Group
25 Hastings St N, Bancroft ON K0L 1C0 26.9km -
TD Canada Trust ATM
132 Hastings St N, Bancroft ON K0L 1C0 26.91km
- 4 bath
- 6 bed
- 3500 sqft
111&119 Gazelle Trail, North Kawartha, Ontario • K0L 1A0 • Rural North Kawartha




