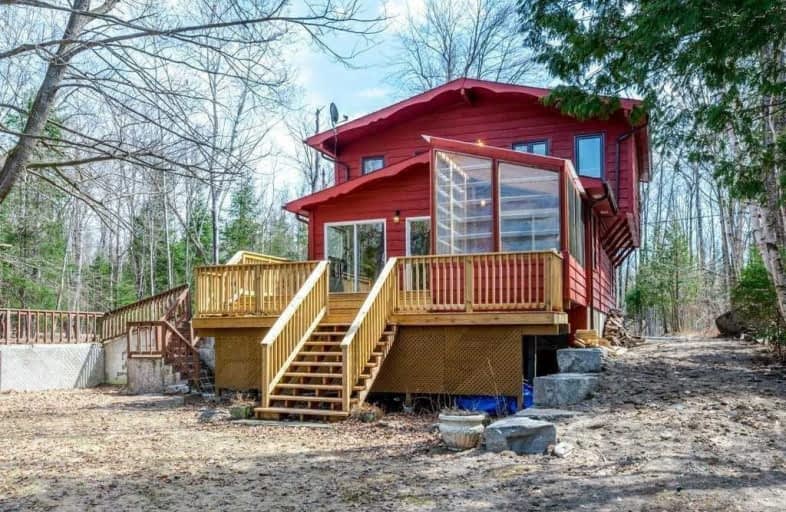Sold on Jul 01, 2020
Note: Property is not currently for sale or for rent.

-
Type: Detached
-
Style: 2-Storey
-
Size: 1500 sqft
-
Lot Size: 0.59 x 0 Acres
-
Age: 31-50 years
-
Taxes: $2,967 per year
-
Days on Site: 28 Days
-
Added: Jun 03, 2020 (4 weeks on market)
-
Updated:
-
Last Checked: 3 months ago
-
MLS®#: X4781490
-
Listed By: Royal lepage terrequity realty, brokerage
Dreaming Of An Affordable Chance To Live On Stoney Lake, Year Round? For Those Who Appreciate Nature On A Quiet Cul-Du-Sac With Easy Access Township & County Maintained Roads. School Bus Route. Work From Home With High Speed Internet. Ideal For Recreational Entertaining, This Cedar Sided Chalet Features A Large 23' X 23' Living Area With High Efficiency Wood Burning Fireplace For Supplementary Heating. Peaceful & Serene With 3 Lakeside Walkouts & 4 Bedrooms.
Extras
Walkout Basement Ready To Finish. Protected Mooring. Concrete Boat Launch Access To Upper Stoney Lake, Trent Severn Waterway & The Kawarthas. Ample Parking. Near Wildfire Golf & Petroglyphs Park. Flr Plans & Drone Video Attached.
Property Details
Facts for 2354 McNaughton Lane, North Kawartha
Status
Days on Market: 28
Last Status: Sold
Sold Date: Jul 01, 2020
Closed Date: Jul 17, 2020
Expiry Date: Sep 30, 2020
Sold Price: $605,000
Unavailable Date: Jul 01, 2020
Input Date: Jun 04, 2020
Property
Status: Sale
Property Type: Detached
Style: 2-Storey
Size (sq ft): 1500
Age: 31-50
Area: North Kawartha
Community: Rural North Kawartha
Availability Date: Immediate
Assessment Amount: $357,000
Assessment Year: 2016
Inside
Bedrooms: 4
Bathrooms: 2
Kitchens: 1
Rooms: 10
Den/Family Room: Yes
Air Conditioning: Central Air
Fireplace: Yes
Washrooms: 2
Utilities
Electricity: Yes
Gas: No
Cable: No
Telephone: Yes
Building
Basement: Unfinished
Basement 2: W/O
Heat Type: Forced Air
Heat Source: Electric
Exterior: Wood
Water Supply Type: Drilled Well
Water Supply: Well
Special Designation: Unknown
Retirement: N
Parking
Driveway: Pvt Double
Garage Type: None
Covered Parking Spaces: 4
Total Parking Spaces: 4
Fees
Tax Year: 2019
Tax Legal Description: Lt 3 Pl 20 Dummer; Douro-Dummer
Taxes: $2,967
Highlights
Feature: Cul De Sac
Feature: Golf
Feature: Level
Feature: Park
Feature: Waterfront
Feature: Wooded/Treed
Land
Cross Street: Country Road 6 X Mcn
Municipality District: North Kawartha
Fronting On: North
Parcel Number: 281920075
Pool: None
Sewer: Septic
Lot Frontage: 0.59 Acres
Lot Irregularities: 104.19'X219.90'X42.09
Zoning: Residential
Waterfront: Direct
Water Body Name: Stoney
Water Body Type: Lake
Water Frontage: 31.76
Water Features: Boat Lift
Water Features: Dock
Shoreline: Natural
Shoreline Allowance: Owned
Shoreline Exposure: Nw
Alternative Power: Solar Grid Mnts
Additional Media
- Virtual Tour: https://unbranded.youriguide.com/2354_mcnaughton_ln_lakefield_on
Rooms
Room details for 2354 McNaughton Lane, North Kawartha
| Type | Dimensions | Description |
|---|---|---|
| Living Main | 3.43 x 7.00 | Fireplace, W/O To Sundeck |
| Dining Main | 3.45 x 7.00 | Combined W/Living |
| Kitchen Main | 4.00 x 4.50 | Eat-In Kitchen, B/I Dishwasher |
| Other Main | 1.98 x 2.17 | W/O To Sundeck |
| Bathroom Main | 1.97 x 2.41 | |
| Master Upper | 3.76 x 4.35 | |
| 2nd Br Upper | 3.07 x 2.37 | |
| 3rd Br Upper | 3.78 x 3.35 | |
| 4th Br Upper | 2.46 x 3.78 | |
| Bathroom Upper | 2.64 x 1.49 | Walk-In Bath |
| Other Bsmt | 3.12 x 6.63 | Walk-Out |
| Utility Bsmt | 3.92 x 6.63 |
| XXXXXXXX | XXX XX, XXXX |
XXXX XXX XXXX |
$XXX,XXX |
| XXX XX, XXXX |
XXXXXX XXX XXXX |
$XXX,XXX | |
| XXXXXXXX | XXX XX, XXXX |
XXXXXXX XXX XXXX |
|
| XXX XX, XXXX |
XXXXXX XXX XXXX |
$XXX,XXX |
| XXXXXXXX XXXX | XXX XX, XXXX | $605,000 XXX XXXX |
| XXXXXXXX XXXXXX | XXX XX, XXXX | $624,000 XXX XXXX |
| XXXXXXXX XXXXXXX | XXX XX, XXXX | XXX XXXX |
| XXXXXXXX XXXXXX | XXX XX, XXXX | $625,000 XXX XXXX |

Apsley Central Public School
Elementary: PublicWarsaw Public School
Elementary: PublicSt. Joseph Catholic Elementary School
Elementary: CatholicSt. Paul Catholic Elementary School
Elementary: CatholicHavelock-Belmont Public School
Elementary: PublicNorwood District Public School
Elementary: PublicNorwood District High School
Secondary: PublicPeterborough Collegiate and Vocational School
Secondary: PublicCampbellford District High School
Secondary: PublicAdam Scott Collegiate and Vocational Institute
Secondary: PublicThomas A Stewart Secondary School
Secondary: PublicSt. Peter Catholic Secondary School
Secondary: Catholic

