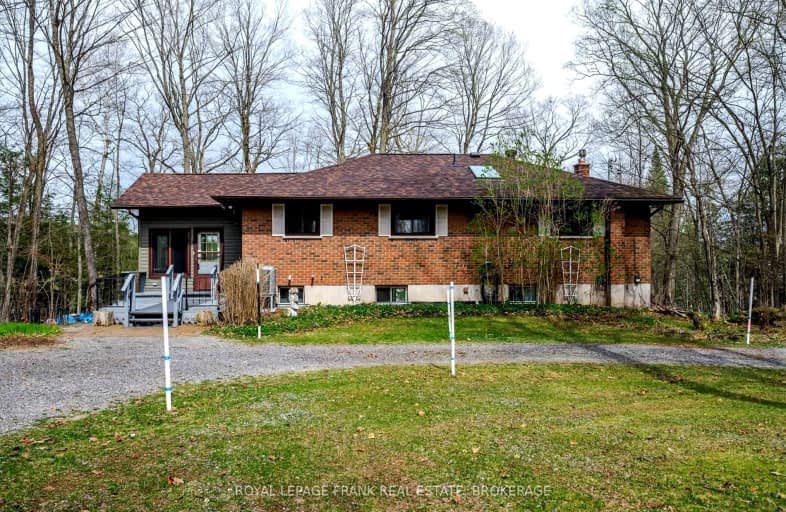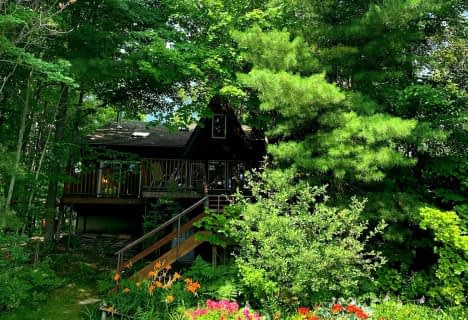Car-Dependent
- Almost all errands require a car.
0
/100
Somewhat Bikeable
- Almost all errands require a car.
23
/100

Lakefield District Public School
Elementary: Public
21.98 km
Buckhorn Public School
Elementary: Public
17.58 km
Apsley Central Public School
Elementary: Public
19.15 km
Warsaw Public School
Elementary: Public
17.40 km
St. Paul Catholic Elementary School
Elementary: Catholic
21.71 km
St. Joseph Catholic Elementary School
Elementary: Catholic
24.09 km
Norwood District High School
Secondary: Public
27.05 km
Peterborough Collegiate and Vocational School
Secondary: Public
34.37 km
Kenner Collegiate and Vocational Institute
Secondary: Public
37.65 km
Adam Scott Collegiate and Vocational Institute
Secondary: Public
32.50 km
Thomas A Stewart Secondary School
Secondary: Public
31.79 km
St. Peter Catholic Secondary School
Secondary: Catholic
35.20 km
-
Petroglyphs Provincial Park
2249 Northey's Bay Rd, Woodview ON K0L 2H0 8.47km -
Lock 30 - Lovesick
ON 8.53km -
Kawartha Highlands Provincial Park
Peterborough ON 12.11km
-
RBC Royal Bank
50 Queen St (Reid Street), Lakefield ON K0L 2H0 21.12km -
CIBC
37 Queen St, Peterborough ON K0L 2H0 21.18km -
BMO Bank of Montreal
1024 Mississauga St, Curve Lake ON K0L 1R0 22.01km



