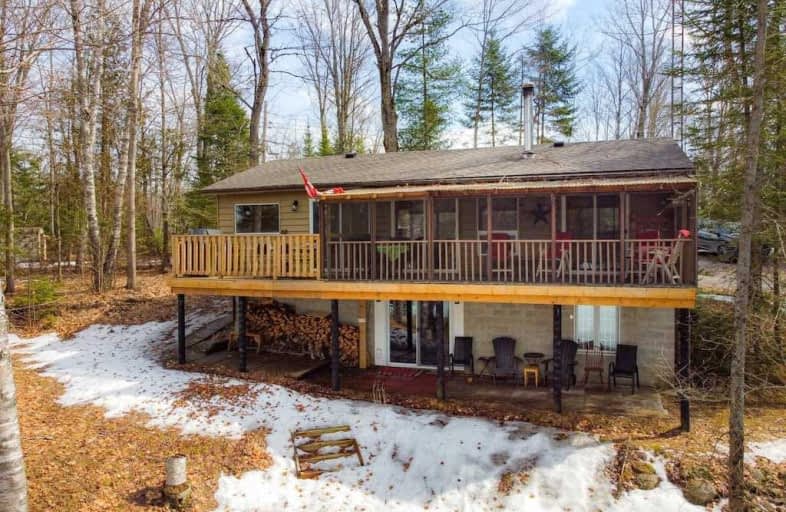Sold on Apr 23, 2021
Note: Property is not currently for sale or for rent.

-
Type: Detached
-
Style: Bungalow
-
Lot Size: 116 x 120 Feet
-
Age: 31-50 years
-
Taxes: $2,600 per year
-
Days on Site: 28 Days
-
Added: Mar 26, 2021 (4 weeks on market)
-
Updated:
-
Last Checked: 3 months ago
-
MLS®#: X5168445
-
Listed By: Right at home realty inc., brokerage
Back On The Market! Previous Deal Fell Through. One Of The Nicest Lots On The Lake, Gently Sloping, Very Private 116 Feet Of Lakefront, Neighboring 66 Feet Of Undeveloped Shoreline, Gorgeous Private Sandy Beach With West Exposure, Large Docks, Cleared Level Play Area, Tons Of Parking. 5 Bedrooms, 2 Full Baths, 2 Tv Rooms, Fully Finished Basement, Updated Kitchen, Newer Roof (2019), Drilled Well, Large Decks Overlooking Lake!!!
Extras
Garden Shed, Fridge, Stove, All Electric Light Fixtures, All Bedroom Furniture, All Furniture On Main Floor, 2 Existing Tvs,
Property Details
Facts for 27 Fire Route 294B, North Kawartha
Status
Days on Market: 28
Last Status: Sold
Sold Date: Apr 23, 2021
Closed Date: May 14, 2021
Expiry Date: Jun 30, 2021
Sold Price: $1,100,000
Unavailable Date: Apr 23, 2021
Input Date: Mar 26, 2021
Prior LSC: Listing with no contract changes
Property
Status: Sale
Property Type: Detached
Style: Bungalow
Age: 31-50
Area: North Kawartha
Community: Rural North Kawartha
Availability Date: Flexible
Inside
Bedrooms: 3
Bedrooms Plus: 2
Bathrooms: 2
Kitchens: 1
Rooms: 5
Den/Family Room: No
Air Conditioning: None
Fireplace: Yes
Washrooms: 2
Building
Basement: Fin W/O
Heat Type: Radiant
Heat Source: Electric
Exterior: Board/Batten
Exterior: Concrete
Water Supply Type: Drilled Well
Water Supply: Well
Special Designation: Unknown
Other Structures: Aux Residences
Other Structures: Garden Shed
Parking
Driveway: Private
Garage Type: None
Covered Parking Spaces: 6
Total Parking Spaces: 6
Fees
Tax Year: 2020
Tax Legal Description: Pt Lt 16 Con 11 Cavendish As In R718309
Taxes: $2,600
Highlights
Feature: Beach
Feature: Clear View
Feature: Lake Access
Feature: Waterfront
Land
Cross Street: Hwy 507/Fire Route 2
Municipality District: North Kawartha
Fronting On: West
Pool: None
Sewer: Septic
Lot Depth: 120 Feet
Lot Frontage: 116 Feet
Lot Irregularities: Irregular
Acres: < .50
Waterfront: Direct
Water Body Name: Green
Water Body Type: Lake
Water Frontage: 35.6
Access To Property: Private Road
Water Features: Beachfront
Water Features: Dock
Shoreline: Clean
Shoreline: Sandy
Shoreline Allowance: Not Ownd
Shoreline Exposure: W
Alternative Power: Generator-Wired
Rural Services: Electrical
Additional Media
- Virtual Tour: http://www.venturehomes.ca/trebtour.asp?tourid=59951
Rooms
Room details for 27 Fire Route 294B, North Kawartha
| Type | Dimensions | Description |
|---|---|---|
| Kitchen Main | 2.30 x 3.70 | Casement Windows, Double Sink, Laminate |
| Dining Main | 2.30 x 3.40 | Combined W/Living, W/O To Deck, O/Looks Backyard |
| Living Main | 3.70 x 4.70 | Wood Stove, W/O To Porch, O/Looks Backyard |
| Master Main | 2.80 x 3.50 | W/O To Porch, O/Looks Backyard, Laminate |
| 2nd Br Main | 2.80 x 3.50 | Window, Laminate |
| 3rd Br Main | 2.70 x 3.50 | Window, Laminate |
| Rec Bsmt | 4.90 x 6.30 | W/O To Yard, Laminate, Pot Lights |
| 4th Br Bsmt | 2.80 x 3.20 | Window, Laminate |
| 5th Br Bsmt | 2.80 x 3.20 | Window, Laminate |
| Utility Bsmt | 1.80 x 4.40 |
| XXXXXXXX | XXX XX, XXXX |
XXXX XXX XXXX |
$X,XXX,XXX |
| XXX XX, XXXX |
XXXXXX XXX XXXX |
$XXX,XXX |
| XXXXXXXX XXXX | XXX XX, XXXX | $1,100,000 XXX XXXX |
| XXXXXXXX XXXXXX | XXX XX, XXXX | $995,000 XXX XXXX |

Wilberforce Elementary School
Elementary: PublicBuckhorn Public School
Elementary: PublicApsley Central Public School
Elementary: PublicStuart W Baker Elementary School
Elementary: PublicJ Douglas Hodgson Elementary School
Elementary: PublicBobcaygeon Public School
Elementary: PublicPeterborough Collegiate and Vocational School
Secondary: PublicHaliburton Highland Secondary School
Secondary: PublicFenelon Falls Secondary School
Secondary: PublicAdam Scott Collegiate and Vocational Institute
Secondary: PublicThomas A Stewart Secondary School
Secondary: PublicSt. Peter Catholic Secondary School
Secondary: Catholic

