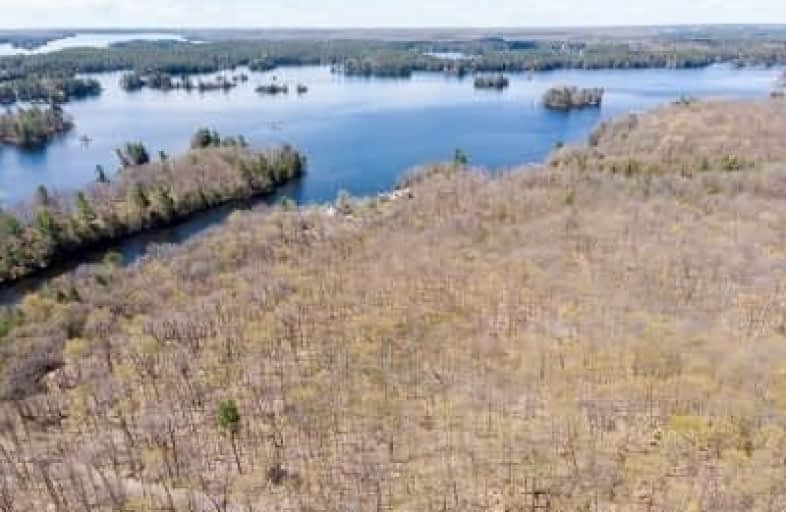Sold on May 17, 2021
Note: Property is not currently for sale or for rent.

-
Type: Cottage
-
Style: Bungalow
-
Size: 700 sqft
-
Lot Size: 720 x 1165 Feet
-
Age: 51-99 years
-
Taxes: $2,991 per year
-
Days on Site: 7 Days
-
Added: May 10, 2021 (1 week on market)
-
Updated:
-
Last Checked: 3 months ago
-
MLS®#: X5227533
-
Listed By: Re/max hallmark realty ltd., brokerage
Build Dream Home On Stoney Lake W 3 South-Facing Water Frontages... 50' + 25' + 540'... On 32-37 Acres Of Rare, Pristine Forested Land. Existing Cabin Will Work As Temp Home While You Build. The Big Bay Where This Rare Waterfront Is Situated Is Perfect For Water Sports... Water Skiing, Canoeing, Kayaking, Tubing... Away From The Boat Traffic In The Main Trent Waterway Channel.
Extras
Private Deeded-Access Road Is Maintained By Local Cottagers - Often Kept Open In Winter. This Irregular-Shaped Lot Also Abuts An Unopened Municipal Road On The East Side Which Allows Those Cottagers To Access Their Island Homes.
Property Details
Facts for 276 Fire Route 4, North Kawartha
Status
Days on Market: 7
Last Status: Sold
Sold Date: May 17, 2021
Closed Date: Jun 23, 2021
Expiry Date: Nov 01, 2021
Sold Price: $1,250,000
Unavailable Date: May 17, 2021
Input Date: May 10, 2021
Prior LSC: Listing with no contract changes
Property
Status: Sale
Property Type: Cottage
Style: Bungalow
Size (sq ft): 700
Age: 51-99
Area: North Kawartha
Community: Rural North Kawartha
Availability Date: Anytime
Inside
Bedrooms: 2
Bathrooms: 1
Kitchens: 1
Rooms: 4
Den/Family Room: No
Air Conditioning: None
Fireplace: Yes
Laundry Level: Main
Washrooms: 1
Building
Basement: Crawl Space
Heat Type: Baseboard
Heat Source: Electric
Exterior: Log
Water Supply Type: Drilled Well
Water Supply: Well
Special Designation: Unknown
Parking
Driveway: Rt-Of-Way
Garage Type: None
Covered Parking Spaces: 5
Total Parking Spaces: 5
Fees
Tax Year: 2020
Tax Legal Description: Pt Lt 3 Con 3 Burleigh
Taxes: $2,991
Land
Cross Street: Hwy 28 North & Dunfo
Municipality District: North Kawartha
Fronting On: North
Parcel Number: 283010217
Pool: None
Sewer: Septic
Lot Depth: 1165 Feet
Lot Frontage: 720 Feet
Lot Irregularities: 3 Best Water Frontage
Acres: 25-49.99
Zoning: Ru Rural
Waterfront: Direct
Water Body Name: Stoney
Water Body Type: Lake
Water Frontage: 164.6
Access To Property: R.O.W. (Deeded)
Access To Property: Seasonal Priv Rd
Easements Restrictions: Easement
Water Features: Beachfront
Water Features: Dock
Shoreline: Mixed
Shoreline: Natural
Shoreline Allowance: None
Shoreline Exposure: S
Rural Services: Electrical
Rural Services: Garbage Pickup
Rural Services: Internet Other
Rooms
Room details for 276 Fire Route 4, North Kawartha
| Type | Dimensions | Description |
|---|---|---|
| Living Main | - | |
| Kitchen Main | - | |
| Master Main | - | |
| 2nd Br Main | - |
| XXXXXXXX | XXX XX, XXXX |
XXXX XXX XXXX |
$X,XXX,XXX |
| XXX XX, XXXX |
XXXXXX XXX XXXX |
$X,XXX,XXX |
| XXXXXXXX XXXX | XXX XX, XXXX | $1,250,000 XXX XXXX |
| XXXXXXXX XXXXXX | XXX XX, XXXX | $1,495,000 XXX XXXX |

Lakefield District Public School
Elementary: PublicBuckhorn Public School
Elementary: PublicApsley Central Public School
Elementary: PublicWarsaw Public School
Elementary: PublicSt. Paul Catholic Elementary School
Elementary: CatholicSt. Joseph Catholic Elementary School
Elementary: CatholicNorwood District High School
Secondary: PublicPeterborough Collegiate and Vocational School
Secondary: PublicKenner Collegiate and Vocational Institute
Secondary: PublicAdam Scott Collegiate and Vocational Institute
Secondary: PublicThomas A Stewart Secondary School
Secondary: PublicSt. Peter Catholic Secondary School
Secondary: Catholic

