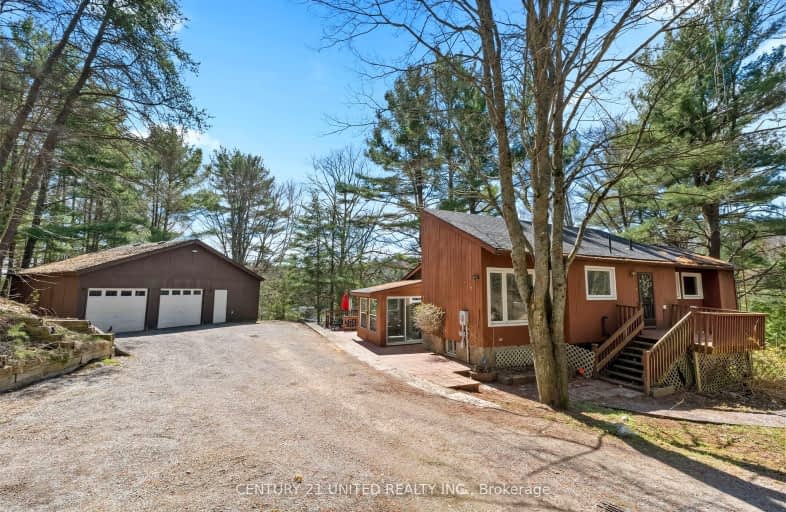Sold on May 17, 2024
Note: Property is not currently for sale or for rent.

-
Type: Detached
-
Style: Bungalow-Raised
-
Size: 1500 sqft
-
Lot Size: 358.85 x 343.2 Feet
-
Age: 31-50 years
-
Taxes: $2,137 per year
-
Days on Site: 17 Days
-
Added: Apr 30, 2024 (2 weeks on market)
-
Updated:
-
Last Checked: 3 months ago
-
MLS®#: X8295766
-
Listed By: Century 21 united realty inc.
Welcome to your lakeside retreat on Lower Apsley Lake, Ontario. This inviting waterfront home offers 3 bedrooms (2 have gorgeous lake views), 2 baths and a family room that overlooks the tranquil waters with approximately 348 ft water frontage. 31ft by 23.5ft detached garage or SHOP! Located in a stunningly private, wooded area, you can fish or swim off your own dock and enjoy the peaceful surroundings. The home is filled with natural light, highlighting its character, and vaulted high ceilings. Recent updates include new flooring upstairs in the main living area (2024) as well as fresh coat of paint in the main bathroom and family area downstairs. Warm up by the wood stove on chilly evenings, creating a cozy ambiance. With a newer roof installed in 2022, this home is not only charming but practical. Located just a minute to town.
Extras
Propane tank is rented. Hot Water Tank & Water Softener are owned
Property Details
Facts for 277 Peterborough 504, North Kawartha
Status
Days on Market: 17
Last Status: Sold
Sold Date: May 17, 2024
Closed Date: Jul 05, 2024
Expiry Date: Oct 31, 2024
Sold Price: $730,000
Unavailable Date: May 21, 2024
Input Date: May 01, 2024
Property
Status: Sale
Property Type: Detached
Style: Bungalow-Raised
Size (sq ft): 1500
Age: 31-50
Area: North Kawartha
Community: Rural North Kawartha
Availability Date: Flexible
Inside
Bedrooms: 2
Bedrooms Plus: 1
Bathrooms: 2
Kitchens: 1
Rooms: 5
Den/Family Room: Yes
Air Conditioning: Central Air
Fireplace: Yes
Laundry Level: Lower
Washrooms: 2
Utilities
Electricity: Yes
Gas: No
Cable: No
Telephone: Available
Building
Basement: Fin W/O
Basement 2: Full
Heat Type: Forced Air
Heat Source: Propane
Exterior: Concrete
Exterior: Wood
Elevator: N
UFFI: No
Energy Certificate: N
Water Supply Type: Drilled Well
Water Supply: Well
Special Designation: Unknown
Parking
Driveway: Private
Garage Spaces: 2
Garage Type: Detached
Covered Parking Spaces: 8
Total Parking Spaces: 10
Fees
Tax Year: 2023
Tax Legal Description: PT LT 36 CON 1 ANSTRUTHER PT 1 45R7012; PT RDAL IN FRONT OF LT 3
Taxes: $2,137
Highlights
Feature: Campground
Feature: Rec Centre
Feature: School
Feature: School Bus Route
Feature: Waterfront
Feature: Wooded/Treed
Land
Cross Street: Hwy 28 To Hwy 620A T
Municipality District: North Kawartha
Fronting On: South
Parcel Number: 282850251
Pool: None
Sewer: Septic
Lot Depth: 343.2 Feet
Lot Frontage: 358.85 Feet
Acres: .50-1.99
Waterfront: Direct
Water Body Type: Lake
Water Frontage: 106.07
Access To Property: Highway
Access To Property: Yr Rnd Municpal Rd
Easements Restrictions: Unknown
Water Features: Dock
Shoreline: Mixed
Shoreline: Rocky
Shoreline Allowance: Owned
Shoreline Exposure: Se
Rural Services: Electrical
Rooms
Room details for 277 Peterborough 504, North Kawartha
| Type | Dimensions | Description |
|---|---|---|
| Living 2nd | 4.44 x 5.35 | |
| Dining 2nd | 3.56 x 2.90 | |
| Kitchen 2nd | 4.15 x 3.54 | |
| Prim Bdrm 2nd | 3.91 x 3.66 | W/O To Balcony |
| 2nd Br 2nd | 3.97 x 2.88 | W/O To Balcony |
| Bathroom 2nd | 2.34 x 2.66 | 4 Pc Bath |
| Other Bsmt | 3.11 x 6.20 | |
| Family Bsmt | 3.91 x 5.10 | Wood Stove, Sunken Room |
| Office Bsmt | 3.75 x 3.34 | |
| 3rd Br Bsmt | 2.77 x 2.70 |
| XXXXXXXX | XXX XX, XXXX |
XXXXXX XXX XXXX |
$XXX,XXX |
| XXXXXXXX | XXX XX, XXXX |
XXXX XXX XXXX |
$XXX,XXX |
| XXX XX, XXXX |
XXXXXX XXX XXXX |
$XXX,XXX | |
| XXXXXXXX | XXX XX, XXXX |
XXXX XXX XXXX |
$XXX,XXX |
| XXX XX, XXXX |
XXXXXX XXX XXXX |
$XXX,XXX | |
| XXXXXXXX | XXX XX, XXXX |
XXXX XXX XXXX |
$XXX,XXX |
| XXX XX, XXXX |
XXXXXX XXX XXXX |
$XXX,XXX | |
| XXXXXXXX | XXX XX, XXXX |
XXXX XXX XXXX |
$XXX,XXX |
| XXX XX, XXXX |
XXXXXX XXX XXXX |
$XXX,XXX |
| XXXXXXXX XXXXXX | XXX XX, XXXX | $750,000 XXX XXXX |
| XXXXXXXX XXXX | XXX XX, XXXX | $368,000 XXX XXXX |
| XXXXXXXX XXXXXX | XXX XX, XXXX | $387,700 XXX XXXX |
| XXXXXXXX XXXX | XXX XX, XXXX | $290,000 XXX XXXX |
| XXXXXXXX XXXXXX | XXX XX, XXXX | $319,000 XXX XXXX |
| XXXXXXXX XXXX | XXX XX, XXXX | $354,700 XXX XXXX |
| XXXXXXXX XXXXXX | XXX XX, XXXX | $359,900 XXX XXXX |
| XXXXXXXX XXXX | XXX XX, XXXX | $368,000 XXX XXXX |
| XXXXXXXX XXXXXX | XXX XX, XXXX | $387,700 XXX XXXX |
Car-Dependent
- Most errands require a car.
Somewhat Bikeable
- Almost all errands require a car.

Cardiff Elementary School
Elementary: PublicCoe Hill Public School
Elementary: PublicWilberforce Elementary School
Elementary: PublicBuckhorn Public School
Elementary: PublicApsley Central Public School
Elementary: PublicWarsaw Public School
Elementary: PublicNorwood District High School
Secondary: PublicPeterborough Collegiate and Vocational School
Secondary: PublicNorth Hastings High School
Secondary: PublicAdam Scott Collegiate and Vocational Institute
Secondary: PublicThomas A Stewart Secondary School
Secondary: PublicSt. Peter Catholic Secondary School
Secondary: Catholic-
Petroglyphs Provincial Park
2249 Northey's Bay Rd, Woodview ON K0L 2H0 15.05km -
Quackenbush Provincial Park
County Rd 44 (County Road 6), Douro-Dummer ON K0L 2H0 22.25km -
Coe Hill Park
Coe Hill ON 22.25km
-
RBC Royal Bank ATM
135 Burleigh St, Apsley ON K0L 1A0 0.59km


