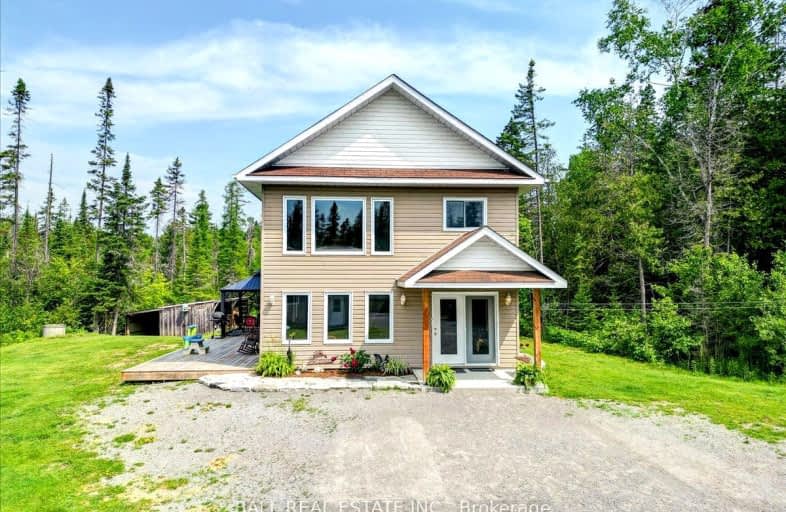Car-Dependent
- Almost all errands require a car.
2
/100
Somewhat Bikeable
- Almost all errands require a car.
23
/100

Cardiff Elementary School
Elementary: Public
30.07 km
Coe Hill Public School
Elementary: Public
23.70 km
Wilberforce Elementary School
Elementary: Public
35.28 km
Buckhorn Public School
Elementary: Public
30.62 km
Apsley Central Public School
Elementary: Public
2.28 km
Warsaw Public School
Elementary: Public
34.14 km
Norwood District High School
Secondary: Public
40.63 km
Peterborough Collegiate and Vocational School
Secondary: Public
51.72 km
North Hastings High School
Secondary: Public
39.13 km
Adam Scott Collegiate and Vocational Institute
Secondary: Public
49.82 km
Thomas A Stewart Secondary School
Secondary: Public
49.13 km
St. Peter Catholic Secondary School
Secondary: Catholic
52.48 km
-
Petroglyphs Provincial Park
2249 Northey's Bay Rd, Woodview ON K0L 2H0 13.62km -
Quackenbush Provincial Park
County Rd 44 (County Road 6), Douro-Dummer ON K0L 2H0 20.85km -
Coe Hill Park
Coe Hill ON 22.97km
-
RBC Royal Bank ATM
135 Burleigh St, Apsley ON K0L 1A0 1.69km


