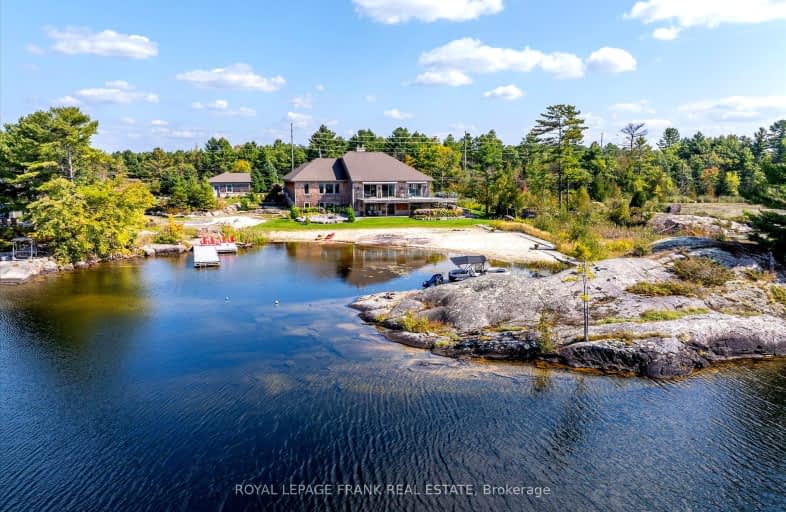Car-Dependent
- Almost all errands require a car.
0
/100
Somewhat Bikeable
- Most errands require a car.
25
/100

Apsley Central Public School
Elementary: Public
20.39 km
Warsaw Public School
Elementary: Public
18.66 km
St. Joseph Catholic Elementary School
Elementary: Catholic
26.64 km
St. Paul Catholic Elementary School
Elementary: Catholic
22.94 km
Havelock-Belmont Public School
Elementary: Public
19.64 km
Norwood District Public School
Elementary: Public
22.86 km
Norwood District High School
Secondary: Public
22.54 km
Peterborough Collegiate and Vocational School
Secondary: Public
38.82 km
Campbellford District High School
Secondary: Public
35.40 km
Adam Scott Collegiate and Vocational Institute
Secondary: Public
37.21 km
Thomas A Stewart Secondary School
Secondary: Public
36.35 km
St. Peter Catholic Secondary School
Secondary: Catholic
40.00 km
-
Quackenbush Provincial Park
County Rd 44 (County Road 6), Douro-Dummer ON K0L 2H0 2.9km -
Petroglyphs Provincial Park
2249 Northey's Bay Rd, Woodview ON K0L 2H0 4.71km -
Douro Park
Douro-Dummer ON K0L 3A0 19.62km
-
TD Bank Financial Group
40 Ottawa St W, Havelock ON K0L 1Z0 19.44km -
TD Canada Trust ATM
40 Ottawa St W, Havelock ON K0L 1Z0 19.45km -
TD Canada Trust Branch and ATM
40 Ottawa St W, Havelock ON K0L 1Z0 19.45km
