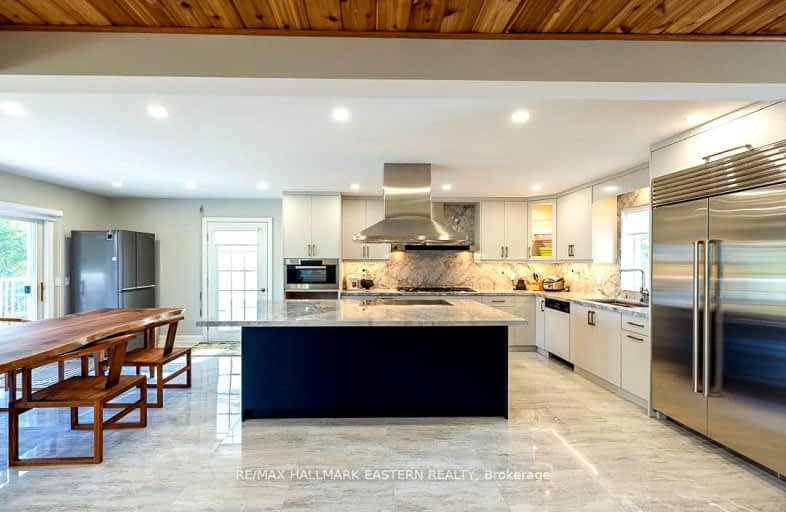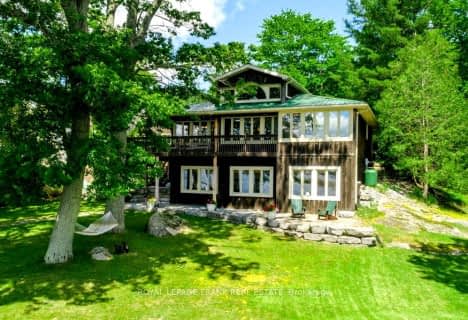Car-Dependent
- Almost all errands require a car.
Somewhat Bikeable
- Almost all errands require a car.

Apsley Central Public School
Elementary: PublicWarsaw Public School
Elementary: PublicSt. Joseph Catholic Elementary School
Elementary: CatholicSt. Paul Catholic Elementary School
Elementary: CatholicHavelock-Belmont Public School
Elementary: PublicNorwood District Public School
Elementary: PublicNorwood District High School
Secondary: PublicPeterborough Collegiate and Vocational School
Secondary: PublicCampbellford District High School
Secondary: PublicAdam Scott Collegiate and Vocational Institute
Secondary: PublicThomas A Stewart Secondary School
Secondary: PublicSt. Peter Catholic Secondary School
Secondary: Catholic-
Petroglyphs Provincial Park
2249 Northey's Bay Rd, Woodview ON K0L 2H0 3.46km -
Quackenbush Provincial Park
County Rd 44 (County Road 6), Douro-Dummer ON K0L 2H0 5.6km -
Douro Park
Douro-Dummer ON K0L 3A0 19.05km
-
RBC Royal Bank ATM
135 Burleigh St, Apsley ON K0L 1A0 18.5km -
RBC Royal Bank ATM
52 Ottawa St W, Havelock ON K0L 1Z0 21.57km -
TD Bank Financial Group
40 Ottawa St W, Havelock ON K0L 1Z0 21.7km
- 5 bath
- 3 bed
- 3000 sqft
1634 Northeys Bay Road, North Kawartha, Ontario • K0L 2H0 • Rural North Kawartha









