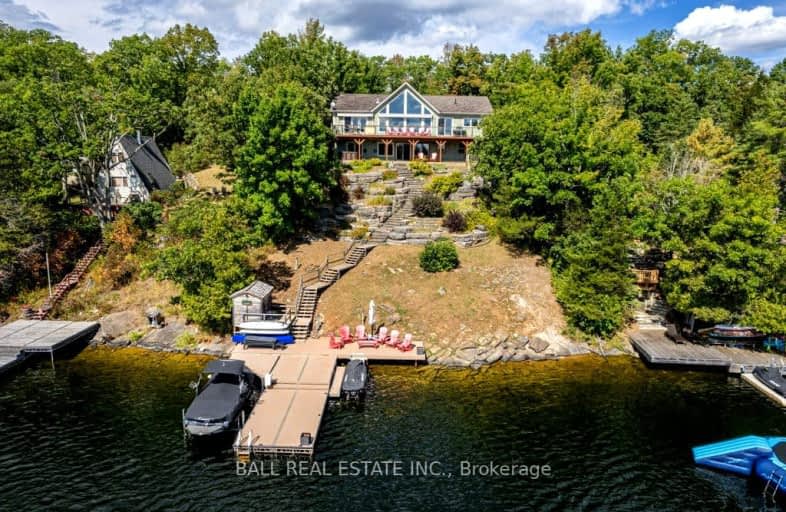Car-Dependent
- Almost all errands require a car.
0
/100
Somewhat Bikeable
- Almost all errands require a car.
11
/100

Apsley Central Public School
Elementary: Public
19.56 km
Warsaw Public School
Elementary: Public
16.94 km
St. Joseph Catholic Elementary School
Elementary: Catholic
24.58 km
St. Paul Catholic Elementary School
Elementary: Catholic
24.05 km
Havelock-Belmont Public School
Elementary: Public
22.72 km
Norwood District Public School
Elementary: Public
24.13 km
Norwood District High School
Secondary: Public
23.84 km
Peterborough Collegiate and Vocational School
Secondary: Public
36.10 km
Kenner Collegiate and Vocational Institute
Secondary: Public
39.21 km
Adam Scott Collegiate and Vocational Institute
Secondary: Public
34.37 km
Thomas A Stewart Secondary School
Secondary: Public
33.56 km
St. Peter Catholic Secondary School
Secondary: Catholic
37.14 km
-
Petroglyphs Provincial Park
2249 Northey's Bay Rd, Woodview ON K0L 2H0 4.74km -
Quackenbush Provincial Park
County Rd 44 (County Road 6), Douro-Dummer ON K0L 2H0 6.94km -
Spirit of the Fire
2102 Nathaway Dr, Lakefield ON K0L 2H0 16.21km
-
RBC Royal Bank ATM
135 Burleigh St, Apsley ON K0L 1A0 19.01km -
RBC Royal Bank ATM
52 Ottawa St W, Havelock ON K0L 1Z0 22.19km -
CIBC Cash Dispenser
52 Ottawa St W, Havelock ON K0L 1Z0 22.21km


