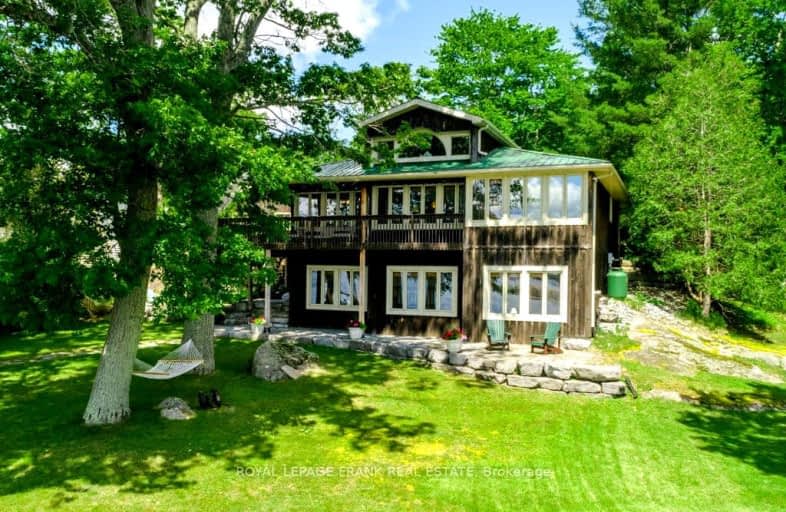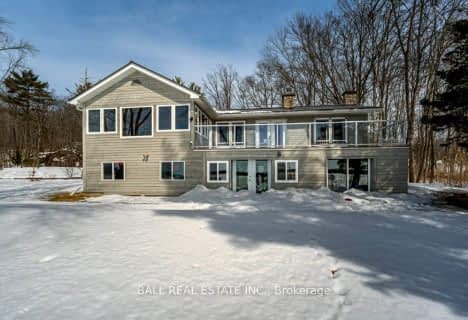Car-Dependent
- Almost all errands require a car.
0
/100
Somewhat Bikeable
- Almost all errands require a car.
24
/100

Apsley Central Public School
Elementary: Public
19.25 km
Warsaw Public School
Elementary: Public
19.19 km
St. Joseph Catholic Elementary School
Elementary: Catholic
27.12 km
St. Paul Catholic Elementary School
Elementary: Catholic
24.01 km
Havelock-Belmont Public School
Elementary: Public
20.87 km
Norwood District Public School
Elementary: Public
23.95 km
Norwood District High School
Secondary: Public
23.63 km
Peterborough Collegiate and Vocational School
Secondary: Public
39.15 km
Campbellford District High School
Secondary: Public
36.62 km
Adam Scott Collegiate and Vocational Institute
Secondary: Public
37.50 km
Thomas A Stewart Secondary School
Secondary: Public
36.65 km
St. Peter Catholic Secondary School
Secondary: Catholic
40.28 km
-
Petroglyphs Provincial Park
2249 Northey's Bay Rd, Woodview ON K0L 2H0 3.5km -
Lock 30 - Lovesick
ON 17.33km -
Kawartha Highlands Provincial Park
Peterborough ON 17.87km
-
CIBC Cash Dispenser
52 Ottawa St W, Havelock ON K0L 1Z0 20.56km -
TD Bank Financial Group
40 Ottawa St W, Havelock ON K0L 1Z0 20.66km -
CIBC
1672 Hwy 7, Peterborough ON K9J 6X6 20.86km



