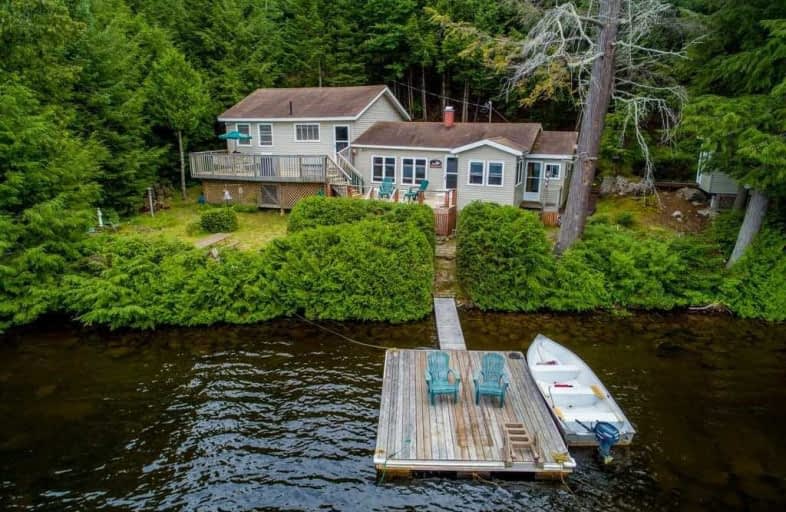Sold on Aug 09, 2021
Note: Property is not currently for sale or for rent.

-
Type: Cottage
-
Style: Sidesplit 3
-
Size: 1100 sqft
-
Lot Size: 162.99 x 0 Feet
-
Age: 51-99 years
-
Taxes: $3,010 per year
-
Days on Site: 13 Days
-
Added: Jul 27, 2021 (1 week on market)
-
Updated:
-
Last Checked: 3 months ago
-
MLS®#: X5322273
-
Listed By: Non-trreb board office, brokerage
Over 1400 Sq Ft, 3 Bed Cottage. Open Ceilings & Wood Burning Stove In The Open Living/Games Room. Newer Addition Built In 2004 W/Cathedral Ceiling, Custom Kitchen, Large Family Room & 4 Pc Bath, All With Tongue & Grove Pine. Extra Bunkie For Family/Friends. Lots Of Decking, Large 12X16 Dock, Sun All Day & Great Sunsets. 163 Foot Frontage Is Private W Deep, Clean Water & Crown Land To One Side. Eels Lake Is Spring Fed & Designated As A Deep Water Trout Lake.
Extras
**Interboard Listing: Peterborough And The Kawarthas Association Of Realtors Inc.** Incl: Fridge, Stove, Contents Of Cottage+Bunkie, Alum Boat, 15Hp Motor, Generator, Outside Furn, Bbq, Etc. Excl: Personal Items, Dining Room Table Taxes App
Property Details
Facts for 48 Fire Route 74D Road, North Kawartha
Status
Days on Market: 13
Last Status: Sold
Sold Date: Aug 09, 2021
Closed Date: Sep 02, 2021
Expiry Date: Dec 31, 2021
Sold Price: $800,000
Unavailable Date: Aug 09, 2021
Input Date: Jul 28, 2021
Prior LSC: Listing with no contract changes
Property
Status: Sale
Property Type: Cottage
Style: Sidesplit 3
Size (sq ft): 1100
Age: 51-99
Area: North Kawartha
Community: Rural North Kawartha
Availability Date: Flexible
Inside
Bedrooms: 3
Bathrooms: 2
Kitchens: 1
Rooms: 10
Den/Family Room: Yes
Air Conditioning: None
Fireplace: Yes
Washrooms: 2
Utilities
Electricity: Yes
Gas: No
Cable: No
Telephone: Yes
Building
Basement: None
Heat Type: Baseboard
Heat Source: Electric
Exterior: Vinyl Siding
UFFI: No
Water Supply Type: Lake/River
Water Supply: Other
Special Designation: Unknown
Parking
Driveway: Other
Garage Type: None
Covered Parking Spaces: 8
Total Parking Spaces: 8
Fees
Tax Year: 2021
Tax Legal Description: L11 Pl11 Anstruther; Pt Rdal In Front Of L11 Pl11*
Taxes: $3,010
Highlights
Feature: Beach
Feature: Campground
Feature: Lake Access
Feature: Marina
Land
Cross Street: Fr 74-Fr74D
Municipality District: North Kawartha
Fronting On: North
Parcel Number: 282810147
Pool: None
Sewer: Septic
Lot Frontage: 162.99 Feet
Acres: .50-1.99
Zoning: Sr
Waterfront: Direct
Water Body Name: Eels
Water Body Type: Lake
Water Frontage: 49.68
Access To Property: Private Docking
Access To Property: Yr Rnd Private Rd
Easements Restrictions: Unknown
Water Features: Dock
Water Features: Watrfrnt-Deeded
Shoreline: Clean
Shoreline: Deep
Shoreline Allowance: Owned
Shoreline Exposure: Nw
Rural Services: Electrical
Rural Services: Internet High Spd
Rural Services: Telephone
Waterfront Accessory: Bunkie
Additional Media
- Virtual Tour: https://unbranded.youriguide.com/48_fire_rte_74d_tory_hill_on/
Rooms
Room details for 48 Fire Route 74D Road, North Kawartha
| Type | Dimensions | Description |
|---|---|---|
| Living Main | 3.53 x 4.67 | |
| Dining Main | 3.53 x 2.54 | |
| Dining Main | 2.24 x 1.88 | |
| Kitchen Main | 4.17 x 4.62 | |
| Family Main | 8.43 x 2.97 | |
| Master Main | 2.84 x 2.95 | |
| Br Main | 2.82 x 2.95 | |
| Br Main | 2.57 x 2.92 | |
| Bathroom Main | 2.41 x 2.44 | 4 Pc Bath |
| Bathroom Main | 1.73 x 1.63 |
| XXXXXXXX | XXX XX, XXXX |
XXXX XXX XXXX |
$XXX,XXX |
| XXX XX, XXXX |
XXXXXX XXX XXXX |
$XXX,XXX |
| XXXXXXXX XXXX | XXX XX, XXXX | $800,000 XXX XXXX |
| XXXXXXXX XXXXXX | XXX XX, XXXX | $799,900 XXX XXXX |

Cardiff Elementary School
Elementary: PublicCoe Hill Public School
Elementary: PublicWilberforce Elementary School
Elementary: PublicBuckhorn Public School
Elementary: PublicApsley Central Public School
Elementary: PublicOur Lady of Mercy Catholic School
Elementary: CatholicNorwood District High School
Secondary: PublicPeterborough Collegiate and Vocational School
Secondary: PublicHaliburton Highland Secondary School
Secondary: PublicNorth Hastings High School
Secondary: PublicAdam Scott Collegiate and Vocational Institute
Secondary: PublicThomas A Stewart Secondary School
Secondary: Public- 2 bath
- 3 bed
- 1100 sqft
284 Fire Route 73e, North Kawartha, Ontario • K0L 1A0 • North Kawartha



