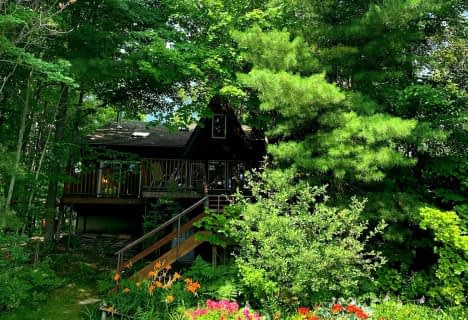
Lakefield District Public School
Elementary: Public
21.96 km
Buckhorn Public School
Elementary: Public
15.67 km
Apsley Central Public School
Elementary: Public
18.83 km
Warsaw Public School
Elementary: Public
18.75 km
St. Paul Catholic Elementary School
Elementary: Catholic
21.74 km
St. Joseph Catholic Elementary School
Elementary: Catholic
24.92 km
Norwood District High School
Secondary: Public
29.19 km
Peterborough Collegiate and Vocational School
Secondary: Public
34.51 km
Kenner Collegiate and Vocational Institute
Secondary: Public
37.85 km
Adam Scott Collegiate and Vocational Institute
Secondary: Public
32.58 km
Thomas A Stewart Secondary School
Secondary: Public
31.92 km
St. Peter Catholic Secondary School
Secondary: Catholic
35.21 km

