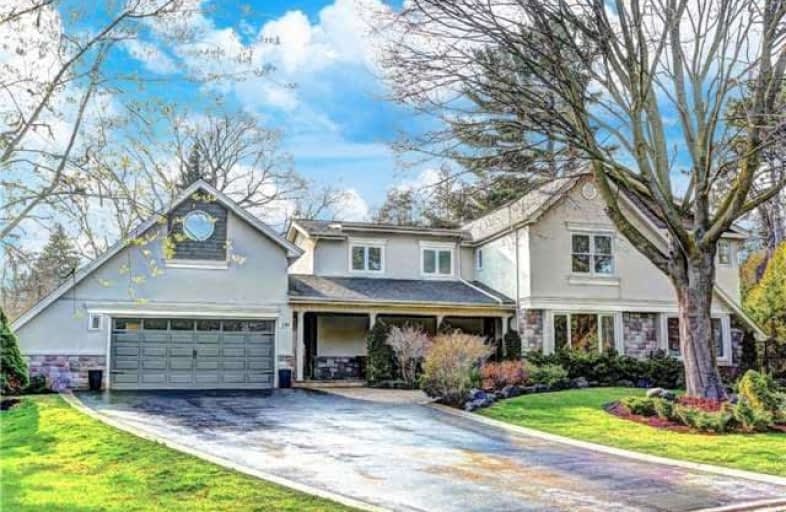
New Central Public School
Elementary: Public
2.65 km
St Luke Elementary School
Elementary: Catholic
3.02 km
St Vincent's Catholic School
Elementary: Catholic
1.32 km
E J James Public School
Elementary: Public
1.28 km
Maple Grove Public School
Elementary: Public
0.55 km
James W. Hill Public School
Elementary: Public
3.43 km
École secondaire Gaétan Gervais
Secondary: Public
4.26 km
Clarkson Secondary School
Secondary: Public
3.43 km
Iona Secondary School
Secondary: Catholic
5.26 km
Oakville Trafalgar High School
Secondary: Public
0.89 km
St Thomas Aquinas Roman Catholic Secondary School
Secondary: Catholic
5.08 km
Iroquois Ridge High School
Secondary: Public
4.78 km




