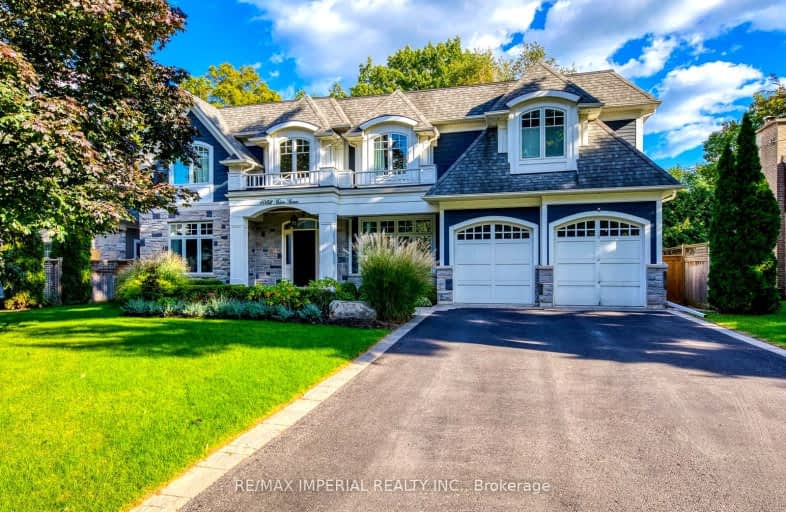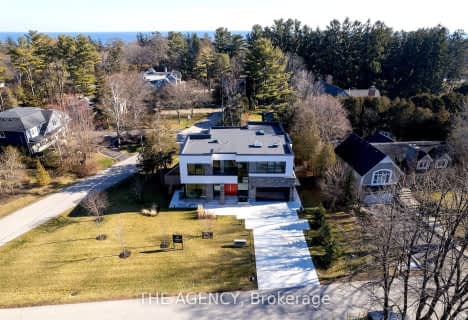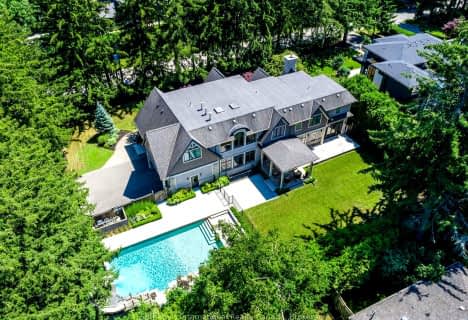
Somewhat Walkable
- Some errands can be accomplished on foot.
Some Transit
- Most errands require a car.
Bikeable
- Some errands can be accomplished on bike.

Oakwood Public School
Elementary: PublicNew Central Public School
Elementary: PublicSt Vincent's Catholic School
Elementary: CatholicFalgarwood Public School
Elementary: PublicE J James Public School
Elementary: PublicMaple Grove Public School
Elementary: PublicÉcole secondaire Gaétan Gervais
Secondary: PublicGary Allan High School - Oakville
Secondary: PublicGary Allan High School - STEP
Secondary: PublicOakville Trafalgar High School
Secondary: PublicSt Thomas Aquinas Roman Catholic Secondary School
Secondary: CatholicWhite Oaks High School
Secondary: Public-
Lakeside Park
2 Navy St (at Front St.), Oakville ON L6J 2Y5 2.55km -
Westwood Park
Kerr St, Oakville ON 2.67km -
Trafalgar Park
Oakville ON 2.83km
-
TD Bank Financial Group
2325 Trafalgar Rd (at Rosegate Way), Oakville ON L6H 6N9 3.91km -
CIBC
600 Speers Rd (Fourth Line), Oakville ON L6K 2G3 4.24km -
CIBC
271 Hays Blvd, Oakville ON L6H 6Z3 4.39km
- 4 bath
- 4 bed
- 3000 sqft
225 William Street, Oakville, Ontario • L6J 1E1 • 1013 - OO Old Oakville
- 6 bath
- 4 bed
- 3500 sqft
1414 Amber Crescent, Oakville, Ontario • L6J 2P2 • 1011 - MO Morrison
- 4 bath
- 4 bed
- 3000 sqft
1250 BRAESIDE Drive, Oakville, Ontario • L6J 2A4 • 1011 - MO Morrison
- 5 bath
- 4 bed
- 3500 sqft
430 Copeland Court, Oakville, Ontario • L6J 4B9 • 1011 - MO Morrison
- 5 bath
- 5 bed
- 5000 sqft
41 Chartwell Road, Oakville, Ontario • L6J 3Z3 • 1011 - MO Morrison
- 5 bath
- 4 bed
- 3000 sqft
452 Avon Crescent, Oakville, Ontario • L6J 2T3 • 1011 - MO Morrison
- 6 bath
- 4 bed
- 5000 sqft
2048 Ardleigh Road, Oakville, Ontario • L6J 4W8 • 1006 - FD Ford
- 6 bath
- 5 bed
- 5000 sqft
1051 Pinewood Avenue, Oakville, Ontario • L6J 2A2 • 1011 - MO Morrison



















