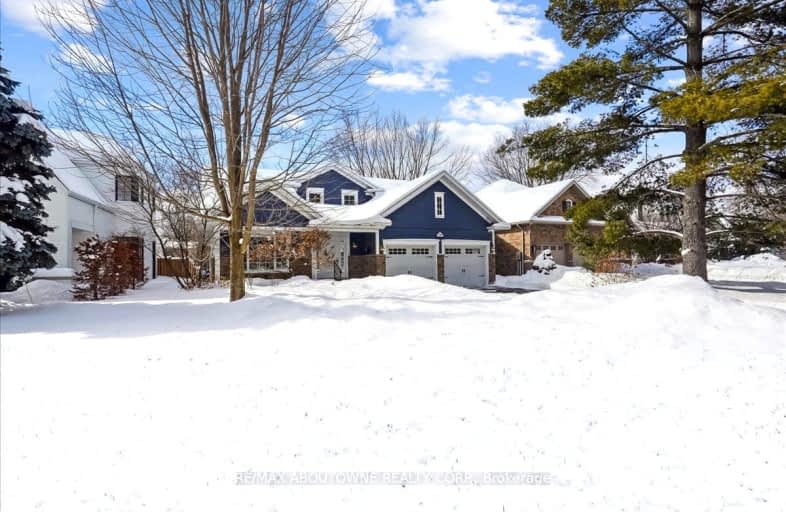Somewhat Walkable
- Some errands can be accomplished on foot.
Good Transit
- Some errands can be accomplished by public transportation.
Somewhat Bikeable
- Most errands require a car.

École élémentaire École élémentaire Gaetan-Gervais
Elementary: PublicOakwood Public School
Elementary: PublicSt James Separate School
Elementary: CatholicNew Central Public School
Elementary: PublicÉÉC Sainte-Marie-Oakville
Elementary: CatholicW H Morden Public School
Elementary: PublicÉcole secondaire Gaétan Gervais
Secondary: PublicGary Allan High School - Oakville
Secondary: PublicGary Allan High School - STEP
Secondary: PublicOakville Trafalgar High School
Secondary: PublicSt Thomas Aquinas Roman Catholic Secondary School
Secondary: CatholicWhite Oaks High School
Secondary: Public-
Buca Di Bacco Ristorante Italiano
130 Thomas Street, Oakville, ON L6J 3B1 0.44km -
The Queen's Head
118 Dunn St, Oakville, ON L6J 3E1 0.48km -
Riyasat Indian Restaurant and Bar
263 Lakeshore Road E, Oakville, ON L6J 1H9 0.54km
-
Tim Hortons
135 Trafalgar Road, Oakville, ON L6J 3G4 0.46km -
Touch de l'Afrique - Afro Café
229 Lakeshore Road E, Oakville, ON L6J 1H8 0.54km -
Second Cup
245 Lakeshore Road E, Oakville, ON L6J 1H9 0.53km
-
Innovative Fitness
118 Thomas St, Oakville, ON L6J 7R4 0.49km -
FitBox Studio
33 Shepherd Road, Oakville, ON L6K 2G6 1.12km -
Anytime Fitness
579 Kerr St, Units 1-2A, Oakville, ON L6K 3E1 1.24km
-
Leon Pharmacy
340 Kerr St, Oakville, ON L6K 3B8 0.89km -
Shoppers Drug Mart
520 Kerr St, Oakville, ON L6K 3C5 1.27km -
Shoppers Drug Mart
240 Leighland Ave, 167, Oakville, ON L6H 3H6 1.97km
-
Buca Di Bacco Ristorante Italiano
130 Thomas Street, Oakville, ON L6J 3B1 0.44km -
Sotto Sotto
139 Trafalgar Road, Unit 6, Oakville, ON L6J 3G4 0.46km -
Tim Hortons
135 Trafalgar Road, Oakville, ON L6J 3G4 0.46km
-
Oakville Place
240 Leighland Ave, Oakville, ON L6H 3H6 1.97km -
Upper Oakville Shopping Centre
1011 Upper Middle Road E, Oakville, ON L6H 4L2 4.16km -
Hopedale Mall
1515 Rebecca Street, Oakville, ON L6L 5G8 4.87km
-
British Grocer
259 Lakeshore Rd E, Oakville, ON L6J 1H9 0.53km -
Perry&Rush Market
380 Kerr Street, Oakville, ON L6K 3B8 0.92km -
Oakville Halal Food Market
432 Kerr Street, Oakville, ON L6K 3C4 0.99km
-
LCBO
321 Cornwall Drive, Suite C120, Oakville, ON L6J 7Z5 1.08km -
The Beer Store
1011 Upper Middle Road E, Oakville, ON L6H 4L2 4.16km -
LCBO
251 Oak Walk Dr, Oakville, ON L6H 6M3 5.51km
-
Circle K
562 Trafalgar Road, Oakville, ON L6J 3J2 1.25km -
Quik Oil Change
260 Speers Road, Oakville, ON L6K 2E9 1.52km -
Used Tire Depot
273 Speers, Oakville, ON L6K 2E9 1.6km
-
Film.Ca Cinemas
171 Speers Road, Unit 25, Oakville, ON L6K 3W8 1.38km -
Five Drive-In Theatre
2332 Ninth Line, Oakville, ON L6H 7G9 6.31km -
Cineplex - Winston Churchill VIP
2081 Winston Park Drive, Oakville, ON L6H 6P5 6.76km
-
Oakville Public Library - Central Branch
120 Navy Street, Oakville, ON L6J 2Z4 0.56km -
White Oaks Branch - Oakville Public Library
1070 McCraney Street E, Oakville, ON L6H 2R6 2.81km -
Oakville Public Library
1274 Rebecca Street, Oakville, ON L6L 1Z2 4.04km
-
Oakville Hospital
231 Oak Park Boulevard, Oakville, ON L6H 7S8 5.12km -
Oakville Trafalgar Memorial Hospital
3001 Hospital Gate, Oakville, ON L6M 0L8 7.37km -
Kerr Street Medical Centre
344 Kerr Street, Oakville, ON L6K 3B8 0.89km
-
Lakeside Park
2 Navy St (at Front St.), Oakville ON L6J 2Y5 0.89km -
Coronation Park
1426 Lakeshore Rd W (at Westminster Dr.), Oakville ON L6L 1G2 4.79km -
Glenashton Park
Mississauga ON 4.93km
-
RBC Royal Bank
279 Lakeshore Rd E (at Trafalgar Rd.), Oakville ON L6J 1H9 0.56km -
BMO Bank of Montreal
240 N Service Rd W (Dundas trafalgar), Oakville ON L6M 2Y5 2.35km -
TD Bank Financial Group
2221 Lakeshore Rd W (Lakeshore Rd West), Oakville ON L6L 1H1 6.07km
- 3 bath
- 4 bed
- 2000 sqft
301 Palmer Avenue, Oakville, Ontario • L6J 1T2 • 1013 - OO Old Oakville
- 5 bath
- 4 bed
- 3500 sqft
384 Rebecca Street, Oakville, Ontario • L6K 1K6 • 1017 - SW Southwest
- 6 bath
- 4 bed
396 River Side Drive, Oakville, Ontario • L6K 3N7 • 1013 - OO Old Oakville
- 3 bath
- 4 bed
- 3000 sqft
2150 Elmhurst Avenue, Oakville, Ontario • L6J 5G2 • 1013 - OO Old Oakville














