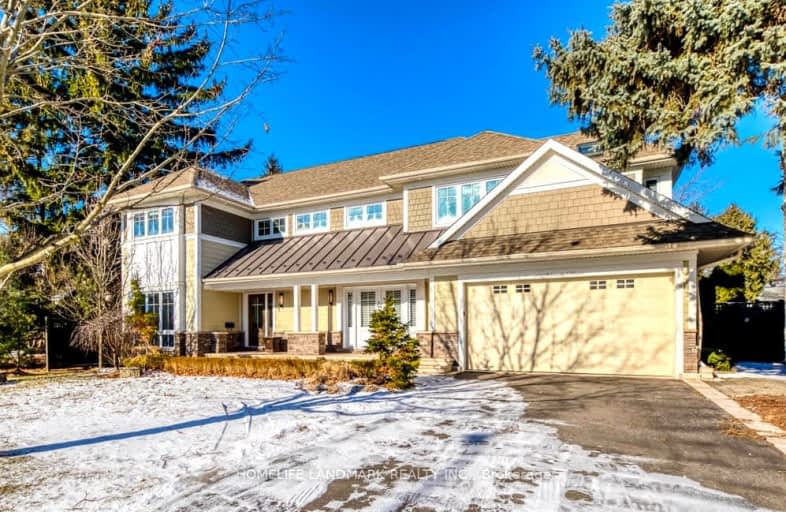Car-Dependent
- Most errands require a car.
Some Transit
- Most errands require a car.
Bikeable
- Some errands can be accomplished on bike.

Oakwood Public School
Elementary: PublicSt James Separate School
Elementary: CatholicBrookdale Public School
Elementary: PublicÉÉC Sainte-Marie-Oakville
Elementary: CatholicW H Morden Public School
Elementary: PublicPine Grove Public School
Elementary: PublicÉcole secondaire Gaétan Gervais
Secondary: PublicGary Allan High School - Oakville
Secondary: PublicGary Allan High School - STEP
Secondary: PublicThomas A Blakelock High School
Secondary: PublicSt Thomas Aquinas Roman Catholic Secondary School
Secondary: CatholicWhite Oaks High School
Secondary: Public-
Chuck's Roadhouse Bar and Grill
379 Speers Road, Oakville, ON L6K 3T2 0.9km -
Less Than Level
381 Kerr Street, Oakville, ON L6K 3B9 1km -
Maluca Wine Bar & Restaurant
142 Lakeshore Road E, Oakville, ON L6J 2Z4 1.58km
-
Starbucks
146 Lakeshore Road W, Oakville, ON L6K 2Z1 0.79km -
Poop Cafe
278 Kerr Street, Oakville, ON L6K 3B3 0.87km -
Kerr Street Cafe
298 Kerr Street, Oakville, ON L6K 3B3 0.88km
-
YMCA of Oakville
410 Rebecca Street, Oakville, ON L6K 1K7 0.39km -
Quad West
447 Speers Road, Oakville, ON L6K 3R9 0.95km -
Anytime Fitness
579 Kerr St, Units 1-2A, Oakville, ON L6K 3E1 1.4km
-
Leon Pharmacy
340 Kerr St, Oakville, ON L6K 3B8 0.92km -
Shoppers Drug Mart
520 Kerr St, Oakville, ON L6K 3C5 1.24km -
Shopper's Drug Mart
1515 Rebecca Street, Oakville, ON L6L 5G8 3.15km
-
Pane Fresco at Fortinos
173 Lakeshore Rd W, Oakville, ON L6K 1E7 0.7km -
Harvey's
73-79 Brock St, Oakville, ON L6K 1E4 0.79km -
Wimpy's Diner
150 Lakeshore Road W, Oakville, ON L6K 1E4 0.79km
-
Oakville Place
240 Leighland Ave, Oakville, ON L6H 3H6 3.03km -
Hopedale Mall
1515 Rebecca Street, Oakville, ON L6L 5G8 3.15km -
Queenline Centre
1540 North Service Rd W, Oakville, ON L6M 4A1 3.52km
-
Fortino's
173 Lakeshore Rd. West, Oakville, ON L6K 1E6 0.67km -
Food Basics
530 Kerr Street, Oakville, ON L6K 3C7 1.21km -
Organic Garage
579 Kerr Street, Oakville, ON L6K 3E1 1.4km
-
LCBO
321 Cornwall Drive, Suite C120, Oakville, ON L6J 7Z5 2.5km -
The Beer Store
1011 Upper Middle Road E, Oakville, ON L6H 4L2 5.29km -
LCBO
251 Oak Walk Dr, Oakville, ON L6H 6M3 6.16km
-
Cobblestonembers
406 Speers Road, Oakville, ON L6K 2G2 0.86km -
Used Tire Depot
273 Speers, Oakville, ON L6K 2E9 0.93km -
Barbecues Galore
490 Speers Road, Oakville, ON L6K 2G3 0.98km
-
Film.Ca Cinemas
171 Speers Road, Unit 25, Oakville, ON L6K 3W8 1.26km -
Cineplex Cinemas
3531 Wyecroft Road, Oakville, ON L6L 0B7 7.11km -
Five Drive-In Theatre
2332 Ninth Line, Oakville, ON L6H 7G9 7.63km
-
Oakville Public Library - Central Branch
120 Navy Street, Oakville, ON L6J 2Z4 1.51km -
Oakville Public Library
1274 Rebecca Street, Oakville, ON L6L 1Z2 2.32km -
White Oaks Branch - Oakville Public Library
1070 McCraney Street E, Oakville, ON L6H 2R6 3.36km
-
Oakville Hospital
231 Oak Park Boulevard, Oakville, ON L6H 7S8 5.79km -
Oakville Trafalgar Memorial Hospital
3001 Hospital Gate, Oakville, ON L6M 0L8 6.63km -
Kerr Street Medical Centre
344 Kerr Street, Oakville, ON L6K 3B8 0.93km
-
Tannery Park
10 WALKER St, Oakville 1.52km -
Lakeside Park
2 Navy St (at Front St.), Oakville ON L6J 2Y5 1.68km -
Dingle Park
Oakville ON 1.94km
-
TD Bank Financial Group
321 Iroquois Shore Rd, Oakville ON L6H 1M3 3.26km -
TD Bank Financial Group
1424 Upper Middle Rd W, Oakville ON L6M 3G3 4.45km -
Scotiabank
1500 Upper Middle Rd W (3rd Line), Oakville ON L6M 3G3 4.47km
- 3 bath
- 4 bed
- 2000 sqft
301 Palmer Avenue, Oakville, Ontario • L6J 1T2 • 1013 - OO Old Oakville
- 5 bath
- 4 bed
- 3500 sqft
384 Rebecca Street, Oakville, Ontario • L6K 1K6 • 1017 - SW Southwest
- 6 bath
- 4 bed
396 River Side Drive, Oakville, Ontario • L6K 3N7 • 1013 - OO Old Oakville
- 5 bath
- 4 bed
- 3500 sqft
480 Scarsdale Crescent, Oakville, Ontario • L6L 3W7 • 1020 - WO West
- 5 bath
- 4 bed
- 3500 sqft
574 Stephens Crescent West, Oakville, Ontario • L6K 1Y3 • Bronte East





















