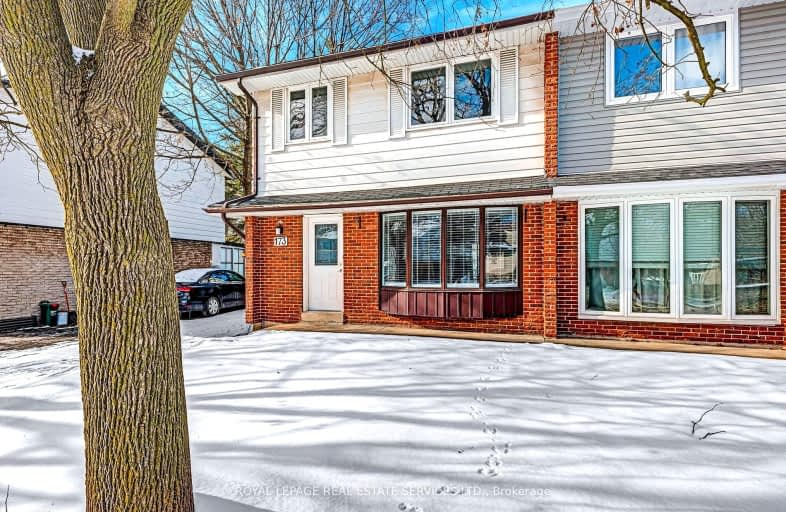Car-Dependent
- Almost all errands require a car.
24
/100
Some Transit
- Most errands require a car.
35
/100
Bikeable
- Some errands can be accomplished on bike.
53
/100

St Johns School
Elementary: Catholic
0.43 km
Abbey Lane Public School
Elementary: Public
1.34 km
Montclair Public School
Elementary: Public
1.12 km
River Oaks Public School
Elementary: Public
1.23 km
Munn's Public School
Elementary: Public
0.88 km
Sunningdale Public School
Elementary: Public
0.18 km
École secondaire Gaétan Gervais
Secondary: Public
1.44 km
Gary Allan High School - Oakville
Secondary: Public
0.91 km
Gary Allan High School - STEP
Secondary: Public
0.91 km
St Ignatius of Loyola Secondary School
Secondary: Catholic
2.33 km
Holy Trinity Catholic Secondary School
Secondary: Catholic
1.94 km
White Oaks High School
Secondary: Public
1.00 km
-
Nottinghill Park
Oakville ON 1.89km -
Litchfield Park
White Oaks Blvd (at Litchfield Rd), Oakville ON 2.06km -
Tom Chater Memorial Park
3195 the Collegeway, Mississauga ON L5L 4Z6 7.96km
-
TD Bank Financial Group
231 N Service Rd W (Dorval), Oakville ON L6M 3R2 0.99km -
TD Bank Financial Group
321 Iroquois Shore Rd, Oakville ON L6H 1M3 2.09km -
CIBC
600 Speers Rd (Fourth Line), Oakville ON L6K 2G3 2.74km


