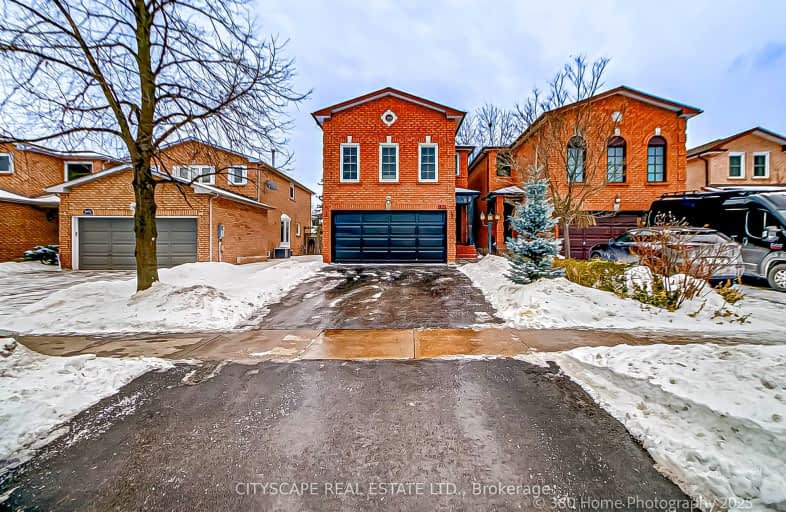Somewhat Walkable
- Some errands can be accomplished on foot.
Some Transit
- Most errands require a car.
Very Bikeable
- Most errands can be accomplished on bike.

St Michaels Separate School
Elementary: CatholicHoly Family School
Elementary: CatholicSheridan Public School
Elementary: PublicFalgarwood Public School
Elementary: PublicSt Marguerite d'Youville Elementary School
Elementary: CatholicJoshua Creek Public School
Elementary: PublicÉcole secondaire Gaétan Gervais
Secondary: PublicGary Allan High School - Oakville
Secondary: PublicGary Allan High School - STEP
Secondary: PublicHoly Trinity Catholic Secondary School
Secondary: CatholicIroquois Ridge High School
Secondary: PublicWhite Oaks High School
Secondary: Public-
Litchfield Park
White Oaks Blvd (at Litchfield Rd), Oakville ON 1.31km -
Tom Chater Memorial Park
3195 the Collegeway, Mississauga ON L5L 4Z6 4.89km -
Nottinghill Park
Oakville ON 5.22km
-
TD Bank Financial Group
2517 Prince Michael Dr, Oakville ON L6H 0E9 1.77km -
TD Bank Financial Group
321 Iroquois Shore Rd, Oakville ON L6H 1M3 2.32km -
TD Bank Financial Group
231 N Service Rd W (Dorval), Oakville ON L6M 3R2 3.95km
- 3 bath
- 4 bed
- 2500 sqft
1466 EVEREST Crescent, Oakville, Ontario • L6H 3S4 • 1010 - JM Joshua Meadows
- 4 bath
- 4 bed
- 2500 sqft
418 George Ryan Avenue, Oakville, Ontario • L6H 0S2 • Rural Oakville
- 3 bath
- 4 bed
- 1500 sqft
131 Genesee Drive, Oakville, Ontario • L6H 5Z3 • 1015 - RO River Oaks
- 4 bath
- 4 bed
- 1500 sqft
1491 Princeton Crescent, Oakville, Ontario • L6H 4H3 • 1003 - CP College Park
- 4 bath
- 4 bed
- 2500 sqft
2080 Sixth Line, Oakville, Ontario • L6H 3N2 • 1015 - RO River Oaks
- 4 bath
- 4 bed
1261 Jezero Crescent, Oakville, Ontario • L6H 0B5 • 1009 - JC Joshua Creek
- 4 bath
- 4 bed
67 River Oaks Boulevard West, Oakville, Ontario • L6H 3N4 • 1015 - RO River Oaks











