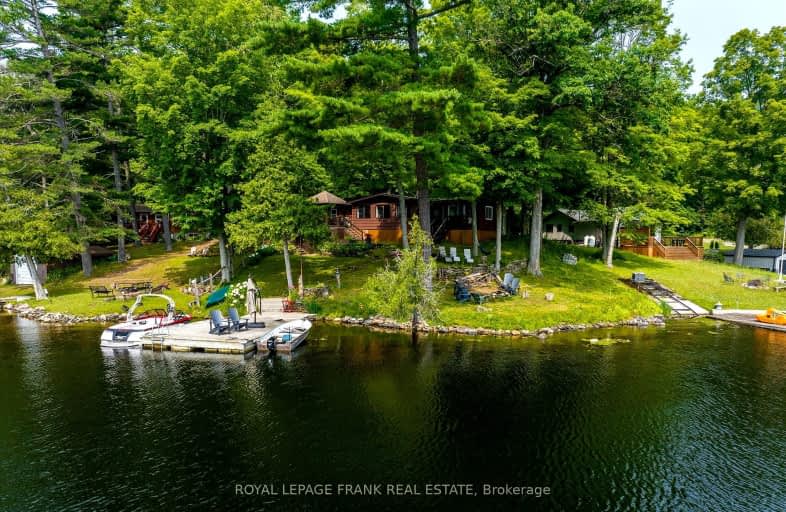Car-Dependent
- Almost all errands require a car.
Somewhat Bikeable
- Almost all errands require a car.

Apsley Central Public School
Elementary: PublicWarsaw Public School
Elementary: PublicSt. Paul Catholic Elementary School
Elementary: CatholicSt. Joseph Catholic Elementary School
Elementary: CatholicSt. Paul Catholic Elementary School
Elementary: CatholicNorwood District Public School
Elementary: PublicNorwood District High School
Secondary: PublicPeterborough Collegiate and Vocational School
Secondary: PublicKenner Collegiate and Vocational Institute
Secondary: PublicAdam Scott Collegiate and Vocational Institute
Secondary: PublicThomas A Stewart Secondary School
Secondary: PublicSt. Peter Catholic Secondary School
Secondary: Catholic-
Hobarts Lighthouse
2281 McCracken's Landing Road, Lakefield, ON K0L 2H0 6.47km -
Mainstreet Bar & Grill
1939 Lakehurst Road, Buckhorn, ON K0L 1J0 20.28km -
The Olde Ice House Restaurant
1936 Lakehurst Road, Galway-Cavendish and Harvey, ON K0L 1R0 26.05km
-
Calm N Ground
127 Burleigh Steet, Apsley, ON K0L 1A0 19.37km -
Tim Hortons
139 Queen St, Lakefield, ON K0L 2H0 21.8km -
Cassis Bistro
27 Queen Street, Lakefield, ON K0L 2H0 22.42km
-
Young's Point Personal Training
2108 Nathaway Drive, Youngs Point, ON K0L 3G0 15.03km -
GoodLife Fitness
1154 Chemong Rd, Peterborough, ON K9H 7J6 34.11km -
Fit4less Peterborough
898 Monaghan Road, unit 3, Peterborough, ON K9J 1Y9 37.44km
-
Rexall Drug Store
1154 Chemong Road, Peterborough, ON K9H 7J6 34.03km -
IDA PHARMACY
829 Chemong Road, Brookdale Plaza, Peterborough, ON K9H 5Z5 34.72km -
Sullivan's Pharmacy
71 Hunter Street E, Peterborough, ON K9H 1G4 34.98km
-
Stoney Lake Market & Grill
2374 Crowe's Landing Road, Lakefield, ON K0L 2H0 2.97km -
Wolf & Spice Restaurant
6269 Highway 28, Woodview, ON K0L 3E0 3.72km -
Honey's Diner
5584 28 Highway, Harcourt, ON K0L 6.6km
-
Peterborough Square
360 George Street N, Peterborough, ON K9H 7E7 35.53km -
Giant Tiger
2704 Lakefield Road, Peterborough, ON K9J 6X5 28.1km -
Mattress By Appointment
1123 Water Street, Unit 4, Peterborough, ON K9H 3P7 32.48km
-
Sayers Foodland
168 Burleigh Street, Unit 126, Apsley, ON K0L 1A0 19.39km -
Foodland
1 Queen, Harcourt, ON K0L 2H0 22.56km -
John's valu-mart
Bridgenorth Plaza, 871 Ward Street, Bridgenorth, ON K0L 1H0 31.76km
-
LCBO
Highway 7, Havelock, ON K0L 1Z0 25.45km -
The Beer Store
570 Lansdowne Street W, Peterborough, ON K9J 1Y9 37.57km -
Liquor Control Board of Ontario
879 Lansdowne Street W, Peterborough, ON K9J 1Z5 38.34km
-
Buckhorn Garage
3192 Buckhorn Road, Buckhorn, ON K0L 1J0 19.3km -
Quarter Mile Starting Gate
1406 Mississauga Street Rollies Point Road, Curve Lake, ON K0L 1R0 24.08km -
Ultramar
220 Bridge St S, Trent Hills, ON K0L 1Y0 32.71km
-
Galaxy Cinemas
320 Water Street, Peterborough, ON K9H 7N9 35.5km -
Highlands Cinemas and Movie Museum
4131 Kawartha Lakes County Road 121, Kinmount, ON K0M 2A0 49.91km -
Lindsay Drive In
229 Pigeon Lake Road, Lindsay, ON K9V 4R6 53.1km
-
Marmora Public Library
37 Forsyth St, Marmora, ON K0K 2M0 34.44km -
Peterborough Public Library
345 Aylmer Street N, Peterborough, ON K9H 3V7 35.7km
-
Peterborough Regional Health Centre
1 Hospital Drive, Peterborough, ON K9J 7C6 36.97km -
Quinte Healthcare
1H Manor Lane, Bancroft, ON K0L 1C0 55.88km -
Ross Memorial Hospital
10 Angeline Street N, Lindsay, ON K9V 4M8 57.91km
-
Petroglyphs Provincial Park
2249 Northey's Bay Rd, Woodview ON K0L 2H0 5.79km -
Douro Park
Warsaw ON K0L 3A0 17.24km -
Isobel Morris Park
Peterborough ON 21.79km
-
RBC Royal Bank ATM
135 Burleigh St, Apsley ON K0L 1A0 19.37km -
RBC Royal Bank
50 Queen St (Reid Street), Lakefield ON K0L 2H0 22.32km -
CIBC
37 Queen St, Peterborough ON K0L 2H0 22.38km


