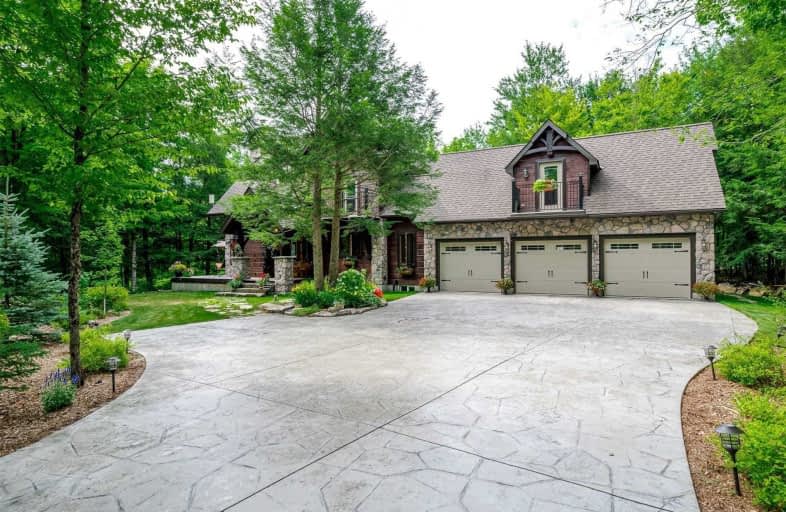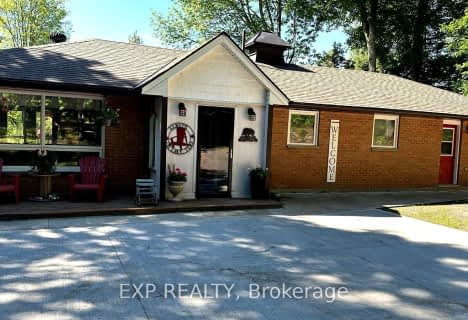Sold on Aug 24, 2020
Note: Property is not currently for sale or for rent.

-
Type: Detached
-
Style: 2-Storey
-
Size: 2000 sqft
-
Lot Size: 2059 x 43.28 Acres
-
Age: No Data
-
Taxes: $2,692 per year
-
Days on Site: 33 Days
-
Added: Jul 22, 2020 (1 month on market)
-
Updated:
-
Last Checked: 3 months ago
-
MLS®#: X4842913
-
Listed By: Royal lepage terrequity realty, brokerage
North Kawarthas Quality Craftsmanship! Custom 2,200 Ft.? Timber Frame. Privacy 43 Acres: Groomed Trails & Duck Pond Abut 200 Acre Land Locked Crown Parcel. Great Room Wall Of Glass & Wood Stove Framed By Granite Soaring 30Ft To Pine Cathedral Ceiling. Screened Porch. Main Flr Laundry Plus Mud Room Feature Flag Stone Floor. Loft Master Suite With 2 Balconies. Impressive Lower Level Bar With 550 Bottle Wine Cellar. Movie Theatre. Separate 500 Ft.? In-Law Suite.
Extras
Attached Triple Garage. Bunkie Retreat. Outdoor Living Room With Granite Fireplace. Separate Driveway Access To 24'X18' Insulated Shop & 25'X18' Drive Shed For Home Business. High-Speed Internet. Solar System Provides Over $11,000 Annually.
Property Details
Facts for 545 McCauley's Road, North Kawartha
Status
Days on Market: 33
Last Status: Sold
Sold Date: Aug 24, 2020
Closed Date: Oct 30, 2020
Expiry Date: Oct 31, 2020
Sold Price: $1,260,000
Unavailable Date: Aug 24, 2020
Input Date: Jul 23, 2020
Property
Status: Sale
Property Type: Detached
Style: 2-Storey
Size (sq ft): 2000
Area: North Kawartha
Community: Rural North Kawartha
Availability Date: Flexible
Assessment Amount: $315,000
Assessment Year: 2016
Inside
Bedrooms: 3
Bathrooms: 3
Kitchens: 1
Rooms: 20
Den/Family Room: No
Air Conditioning: None
Fireplace: Yes
Laundry Level: Main
Central Vacuum: Y
Washrooms: 3
Building
Basement: Finished
Basement 2: Full
Heat Type: Forced Air
Heat Source: Propane
Exterior: Stone
Exterior: Wood
Elevator: N
UFFI: No
Water Supply Type: Drilled Well
Water Supply: Well
Special Designation: Unknown
Other Structures: Drive Shed
Other Structures: Workshop
Parking
Driveway: Private
Garage Spaces: 3
Garage Type: Attached
Covered Parking Spaces: 6
Total Parking Spaces: 9
Fees
Tax Year: 2020
Tax Legal Description: Pt Lt 15 Con 5 Chandos Pt 145R9927;**
Taxes: $2,692
Highlights
Feature: Cul De Sac
Feature: Grnbelt/Conserv
Feature: Lake/Pond
Feature: Level
Feature: Marina
Feature: School Bus Route
Land
Cross Street: County Rd 504 & Mcca
Municipality District: North Kawartha
Fronting On: South
Parcel Number: 282700094
Pool: None
Sewer: Septic
Lot Depth: 43.28 Acres
Lot Frontage: 2059 Acres
Lot Irregularities: **North Kawartha
Acres: 25-49.99
Zoning: Residential
Additional Media
- Virtual Tour: https://unbranded.youriguide.com/545_mccauley_s_rd_apsley_on
Rooms
Room details for 545 McCauley's Road, North Kawartha
| Type | Dimensions | Description |
|---|---|---|
| Dining Main | 3.21 x 4.64 | |
| Kitchen Main | 3.07 x 4.64 | |
| Living Main | 6.28 x 4.84 | |
| Sunroom Main | 2.72 x 3.46 | |
| Br Main | 2.96 x 3.28 | |
| Master 2nd | 3.84 x 3.96 | |
| Sunroom 2nd | 2.72 x 3.46 | |
| Rec Bsmt | 6.14 x 4.58 | |
| Other Bsmt | 3.01 x 2.08 | |
| Loft Bsmt | 3.37 x 5.89 |
| XXXXXXXX | XXX XX, XXXX |
XXXX XXX XXXX |
$X,XXX,XXX |
| XXX XX, XXXX |
XXXXXX XXX XXXX |
$X,XXX,XXX |
| XXXXXXXX XXXX | XXX XX, XXXX | $1,260,000 XXX XXXX |
| XXXXXXXX XXXXXX | XXX XX, XXXX | $1,350,000 XXX XXXX |

Cardiff Elementary School
Elementary: PublicCoe Hill Public School
Elementary: PublicApsley Central Public School
Elementary: PublicBirds Creek Public School
Elementary: PublicOur Lady of Mercy Catholic School
Elementary: CatholicYork River Public School
Elementary: PublicNorwood District High School
Secondary: PublicPeterborough Collegiate and Vocational School
Secondary: PublicNorth Hastings High School
Secondary: PublicCampbellford District High School
Secondary: PublicAdam Scott Collegiate and Vocational Institute
Secondary: PublicThomas A Stewart Secondary School
Secondary: Public- 2 bath
- 4 bed
40 Gilmour Point Road, North Kawartha, Ontario • K0L 1A0 • Rural North Kawartha



