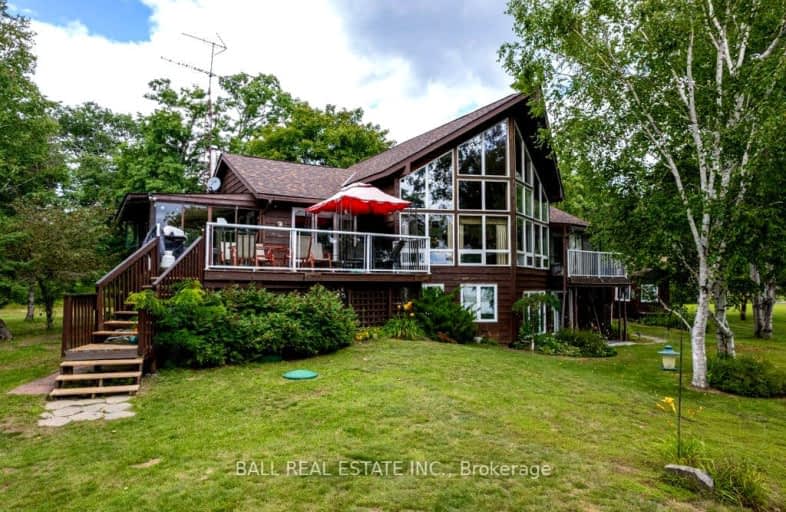Sold on Nov 13, 2023
Note: Property is not currently for sale or for rent.

-
Type: Cottage
-
Style: 1 1/2 Storey
-
Lot Size: 127 x 298 Feet
-
Age: 16-30 years
-
Taxes: $4,885 per year
-
Days on Site: 94 Days
-
Added: Aug 11, 2023 (3 months on market)
-
Updated:
-
Last Checked: 3 months ago
-
MLS®#: X6734276
-
Listed By: Ball real estate inc.
Upper Stoney Lake, Four Season Cottage set on a level lot with southern exposure 127' waterfront, boat launch and two docks. This Viceroy-style cottage has a vaulted ceiling, a stone fireplace, hardwood flooring, an eat-in kitchen and a main-floor primary suite with an ensuite. Lots of space for your whole family. A second-floor loft is open to the great room, suitable for a den, extra sleeping or office space with a view. Sunroom off the kitchen with walk out to an elevated deck. The lower level has a walk-out to the waterfront family room with a propane fireplace, two bedrooms, spacious storage and a utility room. It is located near some excellent fishing spots, canoeing and boating. In the Winter, go out your door, and you are on the ski-doo trails/ATV trails. Lots of year-round fun in this perfect lot on the lake.
Property Details
Facts for 56 Fire Route 26 N/A, North Kawartha
Status
Days on Market: 94
Last Status: Sold
Sold Date: Nov 13, 2023
Closed Date: Jan 05, 2024
Expiry Date: Mar 01, 2024
Sold Price: $1,050,000
Unavailable Date: Nov 14, 2023
Input Date: Aug 11, 2023
Property
Status: Sale
Property Type: Cottage
Style: 1 1/2 Storey
Age: 16-30
Area: North Kawartha
Community: Rural North Kawartha
Availability Date: TBD
Assessment Amount: $536,000
Assessment Year: 2023
Inside
Bedrooms: 2
Bedrooms Plus: 2
Bathrooms: 2
Kitchens: 1
Rooms: 6
Den/Family Room: Yes
Air Conditioning: Central Air
Fireplace: Yes
Laundry Level: Main
Central Vacuum: Y
Washrooms: 2
Utilities
Electricity: Yes
Gas: No
Cable: Available
Telephone: Available
Building
Basement: Fin W/O
Heat Type: Forced Air
Heat Source: Propane
Exterior: Wood
Elevator: N
UFFI: No
Energy Certificate: N
Green Verification Status: N
Water Supply Type: Dug Well
Water Supply: Well
Physically Handicapped-Equipped: N
Special Designation: Unknown
Other Structures: Garden Shed
Retirement: N
Parking
Driveway: Private
Garage Type: None
Covered Parking Spaces: 6
Total Parking Spaces: 6
Fees
Tax Year: 2023
Tax Legal Description: PT LT 3 CON 11 BURLEIGH (SOUTHERN DIVISION)
Taxes: $4,885
Highlights
Feature: Beach
Feature: Golf
Feature: Lake Access
Feature: Level
Feature: Library
Feature: Marina
Land
Cross Street: County Rd 6/Northey'
Municipality District: North Kawartha
Fronting On: North
Parcel Number: 282960062
Pool: None
Sewer: Septic
Sewer: Drain Back Sys
Lot Depth: 298 Feet
Lot Frontage: 127 Feet
Lot Irregularities: Reverse Pie Shape
Acres: .50-1.99
Zoning: RR
Waterfront: Direct
Water Body Name: Stoney
Water Body Type: Lake
Water Frontage: 127
Access To Property: Private Docking
Access To Property: R.O.W. (Deeded)
Easements Restrictions: Right Of Way
Water Features: Beachfront
Water Features: Boat Launch
Shoreline: Mixed
Shoreline: Sandy
Shoreline Allowance: Owned
Shoreline Exposure: S
Rural Services: Electrical
Rural Services: Garbage Pickup
Rural Services: Internet High Spd
Rural Services: Recycling Pckup
Rural Services: Telephone
Water Delivery Features: Uv System
Additional Media
- Virtual Tour: https://unbranded.youriguide.com/56_fire_rte_26_lakefield_on/
Rooms
Room details for 56 Fire Route 26 N/A, North Kawartha
| Type | Dimensions | Description |
|---|---|---|
| Family Bsmt | 7.83 x 6.89 | |
| Br Bsmt | 3.64 x 3.31 | |
| Br Bsmt | 3.61 x 4.63 | |
| Utility Bsmt | 9.06 x 4.92 | |
| Loft 2nd | 7.19 x 5.26 | |
| Br Main | 3.30 x 4.01 | |
| Prim Bdrm Main | 3.80 x 4.57 | |
| Bathroom Main | 1.89 x 1.96 | 3 Pc Bath |
| Bathroom Main | 3.78 x 2.97 | 4 Pc Ensuite |
| Great Rm Main | 7.00 x 6.67 | |
| Kitchen Main | 3.82 x 4.73 | |
| Dining Main | 3.82 x 2.89 |
| XXXXXXXX | XXX XX, XXXX |
XXXXXX XXX XXXX |
$X,XXX,XXX |
| XXXXXXXX XXXXXX | XXX XX, XXXX | $1,250,000 XXX XXXX |
Car-Dependent
- Almost all errands require a car.

École élémentaire publique L'Héritage
Elementary: PublicChar-Lan Intermediate School
Elementary: PublicSt Peter's School
Elementary: CatholicHoly Trinity Catholic Elementary School
Elementary: CatholicÉcole élémentaire catholique de l'Ange-Gardien
Elementary: CatholicWilliamstown Public School
Elementary: PublicÉcole secondaire publique L'Héritage
Secondary: PublicCharlottenburgh and Lancaster District High School
Secondary: PublicSt Lawrence Secondary School
Secondary: PublicÉcole secondaire catholique La Citadelle
Secondary: CatholicHoly Trinity Catholic Secondary School
Secondary: CatholicCornwall Collegiate and Vocational School
Secondary: Public

