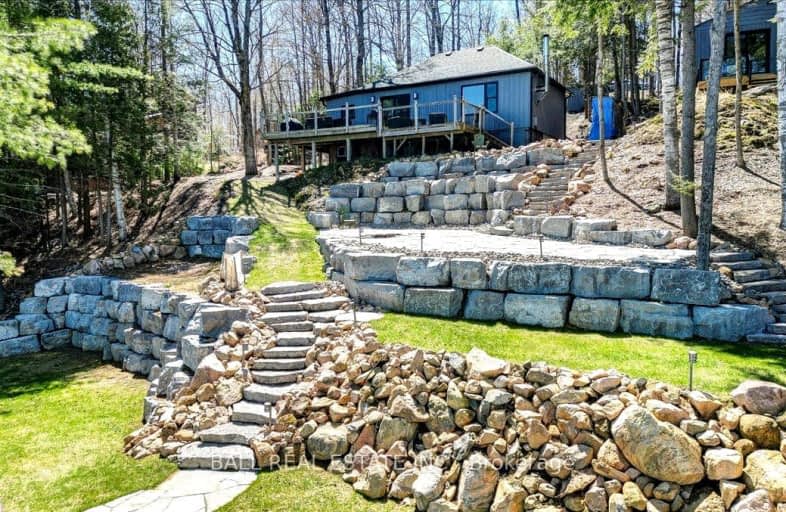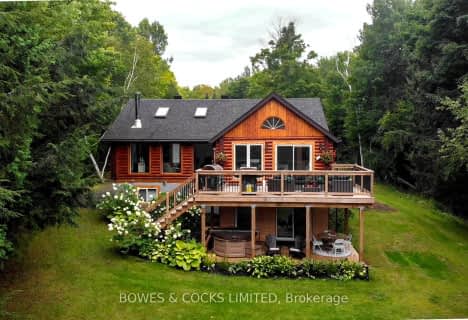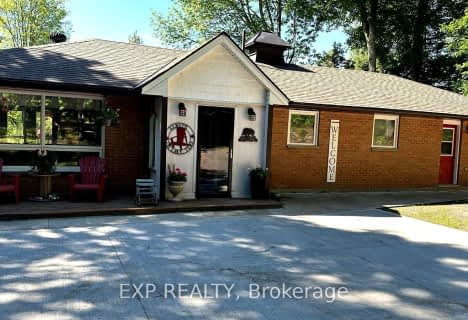Car-Dependent
- Almost all errands require a car.

Cardiff Elementary School
Elementary: PublicCoe Hill Public School
Elementary: PublicApsley Central Public School
Elementary: PublicBirds Creek Public School
Elementary: PublicOur Lady of Mercy Catholic School
Elementary: CatholicYork River Public School
Elementary: PublicNorwood District High School
Secondary: PublicNorth Hastings High School
Secondary: PublicCampbellford District High School
Secondary: PublicCentre Hastings Secondary School
Secondary: PublicAdam Scott Collegiate and Vocational Institute
Secondary: PublicThomas A Stewart Secondary School
Secondary: Public-
Coe Hill Park
Coe Hill ON 12.04km -
Petroglyphs Provincial Park
2249 Northey's Bay Rd, Woodview ON K0L 2H0 20.8km -
Quackenbush Provincial Park
County Rd 44 (County Road 6), Douro-Dummer ON K0L 2H0 26.3km
-
RBC Royal Bank ATM
135 Burleigh St, Apsley ON K0L 1A0 10.74km
- 2 bath
- 5 bed
- 2000 sqft
2222 Balmer Road, North Kawartha, Ontario • K0L 1A0 • North Kawartha
- 2 bath
- 4 bed
40 Gilmour Point Road, North Kawartha, Ontario • K0L 1A0 • Rural North Kawartha




