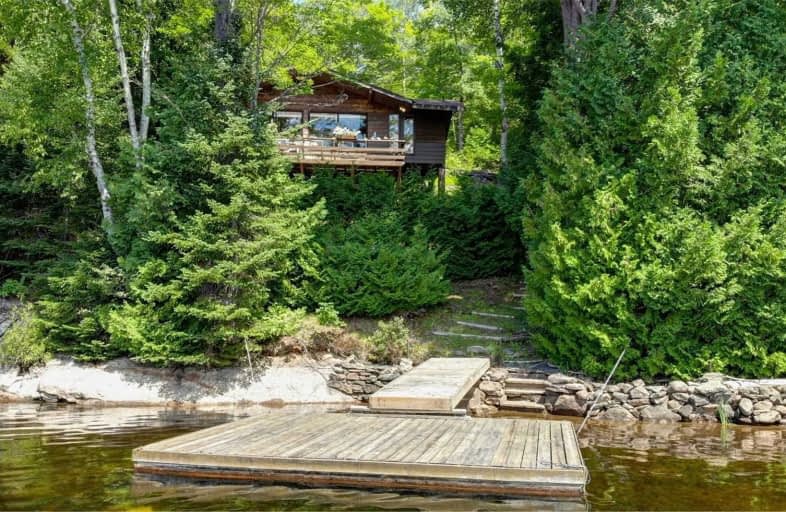Sold on Aug 21, 2020
Note: Property is not currently for sale or for rent.

-
Type: Cottage
-
Style: Other
-
Lot Size: 194 x 253 Feet
-
Age: No Data
-
Taxes: $2,476 per year
-
Days on Site: 7 Days
-
Added: Aug 14, 2020 (1 week on market)
-
Updated:
-
Last Checked: 3 months ago
-
MLS®#: X4871382
-
Listed By: Ball real estate inc., brokerage
This 2 Bed Chalet Is Filled With Natural Light And Floor To Ceiling Windows Facing The Breathtaking And Much Sought After Eels Lake With A Beautiful View Of Deer Island. 194 Ft Of Family Friendly Shoreline With It's Own Private Sand Beach & Frontage On The Peninsula. The Family Cottage Is Sold Furnished And Features A Full Kitchen, Wood Stove, Air Conditioning And A Large Storage Room Underneath, Real Wood Floors, Accents And A Large Deck Facing The Lakeside.
Extras
The Cottage Is Ready To Be Expanded With 200 Amp Service, Upgraded Septic System To Support A 5 Bed Cottage.
Property Details
Facts for 60 Fire Route 73D Route, North Kawartha
Status
Days on Market: 7
Last Status: Sold
Sold Date: Aug 21, 2020
Closed Date: Sep 30, 2020
Expiry Date: Nov 25, 2020
Sold Price: $535,000
Unavailable Date: Aug 21, 2020
Input Date: Aug 14, 2020
Prior LSC: Listing with no contract changes
Property
Status: Sale
Property Type: Cottage
Style: Other
Area: North Kawartha
Community: Rural North Kawartha
Availability Date: Flexible
Assessment Amount: $290,000
Assessment Year: 2020
Inside
Bedrooms: 2
Bathrooms: 1
Kitchens: 1
Rooms: 5
Den/Family Room: No
Air Conditioning: Window Unit
Fireplace: Yes
Laundry Level: Main
Washrooms: 1
Building
Basement: None
Heat Type: Other
Heat Source: Wood
Exterior: Wood
Water Supply Type: Lake/River
Water Supply: Other
Special Designation: Unknown
Other Structures: Garden Shed
Parking
Driveway: Private
Garage Type: None
Covered Parking Spaces: 2
Total Parking Spaces: 2
Fees
Tax Year: 2020
Tax Legal Description: See Mortgage Comments For Legal Description.
Taxes: $2,476
Highlights
Feature: Lake Access
Feature: Lake/Pond
Feature: Part Cleared
Feature: Waterfront
Land
Cross Street: West Eels Lake Rd 73
Municipality District: North Kawartha
Fronting On: South
Parcel Number: 282810085
Pool: None
Sewer: Septic
Lot Depth: 253 Feet
Lot Frontage: 194 Feet
Zoning: Rr
Waterfront: Direct
Water Body Name: Eels
Water Body Type: Lake
Water Frontage: 59
Access To Property: Private Road
Easements Restrictions: Unknown
Water Features: Beachfront
Water Features: Stairs To Watrfrnt
Shoreline: Clean
Shoreline: Sandy
Shoreline Allowance: Not Ownd
Rural Services: Electrical
Rooms
Room details for 60 Fire Route 73D Route, North Kawartha
| Type | Dimensions | Description |
|---|---|---|
| Living Main | 4.10 x 7.60 | |
| Kitchen Main | 1.90 x 2.80 | |
| Br Main | 2.60 x 2.80 | |
| Br Main | 2.60 x 2.80 | |
| Bathroom Main | 1.80 x 1.00 | 3 Pc Bath |
| XXXXXXXX | XXX XX, XXXX |
XXXX XXX XXXX |
$XXX,XXX |
| XXX XX, XXXX |
XXXXXX XXX XXXX |
$XXX,XXX |
| XXXXXXXX XXXX | XXX XX, XXXX | $535,000 XXX XXXX |
| XXXXXXXX XXXXXX | XXX XX, XXXX | $530,000 XXX XXXX |

Cardiff Elementary School
Elementary: PublicCoe Hill Public School
Elementary: PublicWilberforce Elementary School
Elementary: PublicBuckhorn Public School
Elementary: PublicApsley Central Public School
Elementary: PublicWarsaw Public School
Elementary: PublicNorwood District High School
Secondary: PublicPeterborough Collegiate and Vocational School
Secondary: PublicHaliburton Highland Secondary School
Secondary: PublicNorth Hastings High School
Secondary: PublicAdam Scott Collegiate and Vocational Institute
Secondary: PublicThomas A Stewart Secondary School
Secondary: Public

