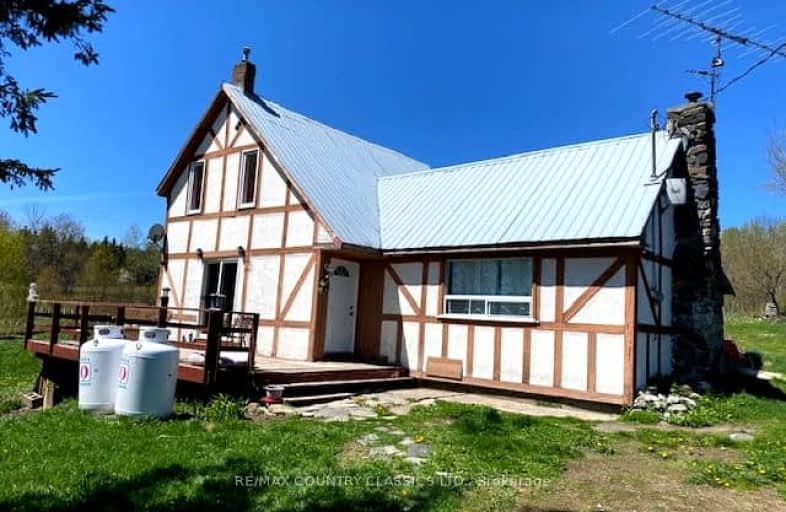Car-Dependent
- Almost all errands require a car.
0
/100
Somewhat Bikeable
- Almost all errands require a car.
13
/100

Cardiff Elementary School
Elementary: Public
15.49 km
Coe Hill Public School
Elementary: Public
10.59 km
Apsley Central Public School
Elementary: Public
15.63 km
Birds Creek Public School
Elementary: Public
27.39 km
Our Lady of Mercy Catholic School
Elementary: Catholic
22.30 km
York River Public School
Elementary: Public
22.65 km
Norwood District High School
Secondary: Public
54.07 km
Haliburton Highland Secondary School
Secondary: Public
48.00 km
North Hastings High School
Secondary: Public
22.48 km
Campbellford District High School
Secondary: Public
63.81 km
Centre Hastings Secondary School
Secondary: Public
56.42 km
Thomas A Stewart Secondary School
Secondary: Public
65.77 km
-
Coe Hill Park
Coe Hill ON 9.74km -
Riverside Park Bancroft
Bancroft ON 22.84km -
Millennium Park
Bancroft ON 23.26km
-
RBC Royal Bank ATM
135 Burleigh St, Apsley ON K0L 1A0 15.92km -
TD Bank Financial Group
25 Hastings St N, Bancroft ON K0L 1C0 22.69km -
TD Canada Trust Branch and ATM
25 Hastings St N, Bancroft ON K0L 1C0 22.69km


