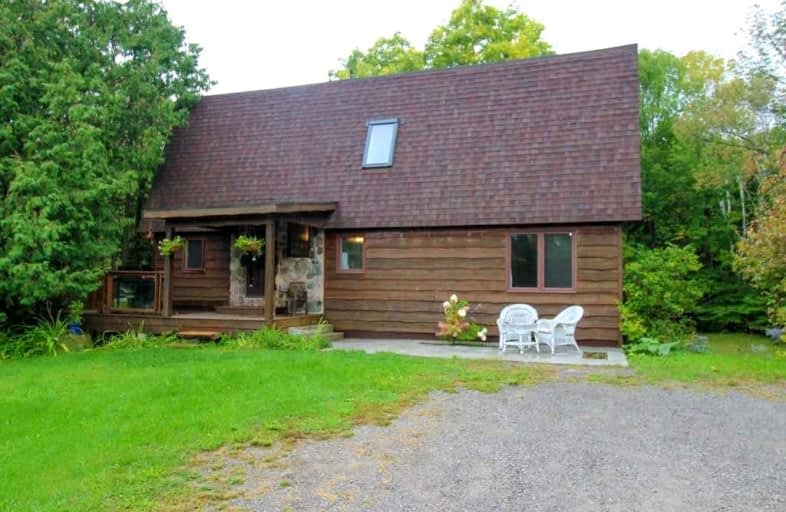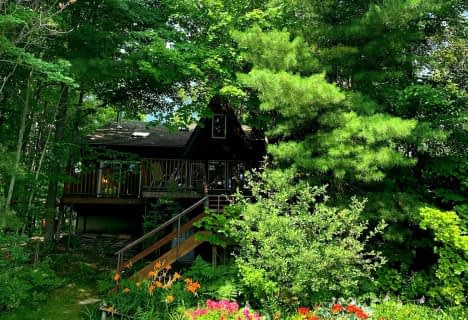Sold on Jan 20, 2023
Note: Property is not currently for sale or for rent.

-
Type: Detached
-
Style: 1 1/2 Storey
-
Lot Size: 599.25 x 0 Acres
-
Age: No Data
-
Taxes: $2,571 per year
-
Days on Site: 73 Days
-
Added: Nov 08, 2022 (2 months on market)
-
Updated:
-
Last Checked: 3 months ago
-
MLS®#: X5819945
-
Listed By: Royal lepage frank real estate, brokerage
Welcome To The Beauty, Peacefulness And Privacy Of 30 Treed Acres With Your Own Stream And Year Round Trails Just 30 Minutes From Peterborough And 15 From Lakefield. Two Storey, Four Bedroom, Two Bath Home With Huge Front Yard For The Family To Enjoy. Undated Kitchen, Custom Wood Cabinets With Granite Countertops And Open To The Dining Area With Direct Access To The Back Deck To Enjoy Extended Living. Huge Living Area With Beautiful Hardwood Flooring, Soaring Ceiling And Wood Burning Fireplace. Spacious Primary Bedroom Along With A Four Piece Bath On Main Floor. Upstairs Provides Two Large Bedrooms And 3 Pc Bathroom. Finished Lower Level With Laundry, Sauna, Fourth Bedroom And Lots Of Room To Play Or Snuggle Up To The Fire While Enjoying The View From The Lower Level Walk Out. And We Didn't Forget The Garage Enthusiast! Detached Oversized Garage With Second Storey Loft, Wood Stove, Separate Panel And Metal Beam. This Home And Property Has It All! Pre-Home Inspection Report Available.
Extras
Inclusions: Dishwasher, Dryer, Gas Oven/Range, Refrigerator, Washer Exclusions: Personal Belongings.
Property Details
Facts for 78 Coon Lake Road, North Kawartha
Status
Days on Market: 73
Last Status: Sold
Sold Date: Jan 20, 2023
Closed Date: Mar 15, 2023
Expiry Date: Jan 31, 2023
Sold Price: $837,500
Unavailable Date: Jan 20, 2023
Input Date: Nov 08, 2022
Property
Status: Sale
Property Type: Detached
Style: 1 1/2 Storey
Area: North Kawartha
Community: Rural North Kawartha
Availability Date: 60-89 Days
Inside
Bedrooms: 3
Bedrooms Plus: 1
Bathrooms: 3
Kitchens: 1
Rooms: 8
Den/Family Room: No
Air Conditioning: None
Fireplace: Yes
Washrooms: 3
Utilities
Electricity: Yes
Gas: No
Cable: No
Telephone: Available
Building
Basement: Fin W/O
Basement 2: Full
Heat Type: Forced Air
Heat Source: Propane
Exterior: Wood
UFFI: No
Water Supply Type: Drilled Well
Water Supply: Well
Special Designation: Unknown
Parking
Driveway: Private
Garage Spaces: 2
Garage Type: Detached
Covered Parking Spaces: 8
Total Parking Spaces: 10
Fees
Tax Year: 2022
Tax Legal Description: Pt Lt 7 Con 1 Burleigh (Southern Division) Sro Pt
Taxes: $2,571
Highlights
Feature: School Bus R
Feature: Wooded/Treed
Land
Cross Street: Highway 28 North
Municipality District: North Kawartha
Fronting On: West
Parcel Number: 283020057
Pool: None
Sewer: Septic
Lot Frontage: 599.25 Acres
Lot Irregularities: Irregular
Acres: 25-49.99
Zoning: Res1
Additional Media
- Virtual Tour: https://unbranded.youriguide.com/78_coon_lake_rd_harcourt_on/
Rooms
Room details for 78 Coon Lake Road, North Kawartha
| Type | Dimensions | Description |
|---|---|---|
| Living Main | 7.01 x 5.33 | |
| Dining Main | 5.08 x 4.17 | |
| Kitchen Main | 3.25 x 5.41 | |
| Prim Bdrm Main | 4.37 x 4.09 | |
| Bathroom Main | 2.24 x 2.41 | 3 Pc Ensuite |
| Br 2nd | 4.24 x 4.19 | |
| Br 2nd | 3.96 x 4.19 | |
| Bathroom 2nd | 2.54 x 2.36 | 4 Pc Bath |
| Rec Bsmt | 6.65 x 9.04 | |
| Br Bsmt | 3.68 x 4.50 | |
| Bathroom Bsmt | 1.93 x 0.84 | 2 Pc Bath |
| Other Bsmt | - | Sauna |
| XXXXXXXX | XXX XX, XXXX |
XXXX XXX XXXX |
$XXX,XXX |
| XXX XX, XXXX |
XXXXXX XXX XXXX |
$XXX,XXX | |
| XXXXXXXX | XXX XX, XXXX |
XXXXXXX XXX XXXX |
|
| XXX XX, XXXX |
XXXXXX XXX XXXX |
$XXX,XXX |
| XXXXXXXX XXXX | XXX XX, XXXX | $837,500 XXX XXXX |
| XXXXXXXX XXXXXX | XXX XX, XXXX | $899,900 XXX XXXX |
| XXXXXXXX XXXXXXX | XXX XX, XXXX | XXX XXXX |
| XXXXXXXX XXXXXX | XXX XX, XXXX | $939,900 XXX XXXX |

Lakefield District Public School
Elementary: PublicBuckhorn Public School
Elementary: PublicApsley Central Public School
Elementary: PublicWarsaw Public School
Elementary: PublicSt. Paul Catholic Elementary School
Elementary: CatholicSt. Joseph Catholic Elementary School
Elementary: CatholicNorwood District High School
Secondary: PublicPeterborough Collegiate and Vocational School
Secondary: PublicKenner Collegiate and Vocational Institute
Secondary: PublicAdam Scott Collegiate and Vocational Institute
Secondary: PublicThomas A Stewart Secondary School
Secondary: PublicSt. Peter Catholic Secondary School
Secondary: Catholic- 1 bath
- 3 bed
2720 Pine Lane, Smith Ennismore Lakefield, Ontario • K0L 2H0 • Rural Smith-Ennismore-Lakefield
- 2 bath
- 4 bed
9 Fire Route 42A, North Kawartha, Ontario • K0L 2H0 • North Kawartha




