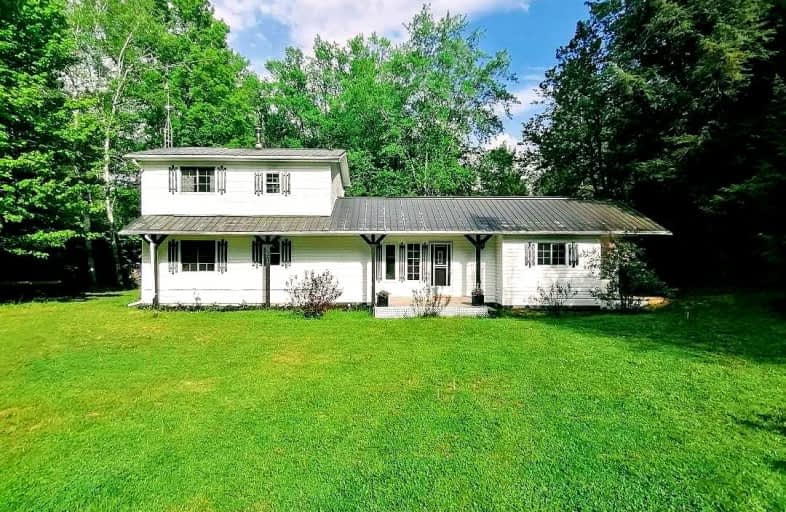Sold on Sep 21, 2021
Note: Property is not currently for sale or for rent.

-
Type: Detached
-
Style: Sidesplit 3
-
Size: 1100 sqft
-
Lot Size: 420 x 315 Feet
-
Age: 31-50 years
-
Taxes: $1,882 per year
-
Days on Site: 6 Days
-
Added: Sep 16, 2021 (6 days on market)
-
Updated:
-
Last Checked: 3 months ago
-
MLS®#: X5372289
-
Listed By: Right at home realty inc., brokerage
North Kawartha Paradise! Stunning 1444 Sq.Ft. 3 Bdrm Home Nestled On Private Treed Acre Lot With 420 Ft Waterfront & Breath Taking Views Of Eels Creek Enjoy Nature Surrounded By 100'S Of Acres Forest Crown Game Reserve Behind Kawartha Highlands Provincial Park Well Insulated Open Concept Main Floor Master & Laundry W/O To Huge Composite Deck Overlooking Deep Waterfront $$ Upgrades
Extras
Fridge Stove Washer Dryer Mw Bbq Propane Furnace '20 Hot Water Tank '20, 200 Amp Service Elfs Wndw Cov Deck Gazebo Dock Reverse Osmosis Uv Water System School Bus Route Fire Station Town Of Apsley 8 Car Circular Drive Easy Commute See Vt!
Property Details
Facts for 8403 Hwy 28, North Kawartha
Status
Days on Market: 6
Last Status: Sold
Sold Date: Sep 21, 2021
Closed Date: Oct 07, 2021
Expiry Date: Dec 31, 2021
Sold Price: $606,000
Unavailable Date: Sep 21, 2021
Input Date: Sep 15, 2021
Property
Status: Sale
Property Type: Detached
Style: Sidesplit 3
Size (sq ft): 1100
Age: 31-50
Area: North Kawartha
Community: Rural North Kawartha
Availability Date: 30/60/90 Tba
Inside
Bedrooms: 3
Bathrooms: 1
Kitchens: 1
Rooms: 8
Den/Family Room: No
Air Conditioning: None
Fireplace: No
Laundry Level: Main
Central Vacuum: N
Washrooms: 1
Utilities
Electricity: Yes
Gas: No
Cable: Available
Telephone: No
Building
Basement: Crawl Space
Basement 2: Unfinished
Heat Type: Forced Air
Heat Source: Propane
Exterior: Metal/Side
Exterior: Vinyl Siding
Elevator: N
UFFI: No
Energy Certificate: N
Green Verification Status: N
Water Supply Type: Lake/River
Water Supply: Other
Physically Handicapped-Equipped: N
Special Designation: Unknown
Other Structures: Garden Shed
Retirement: N
Parking
Driveway: Circular
Garage Type: None
Covered Parking Spaces: 8
Total Parking Spaces: 8
Fees
Tax Year: 2021
Tax Legal Description: Pt Rdal Running Through Lt 10 Con 11 Burleigh (Nor
Taxes: $1,882
Highlights
Feature: Grnbelt/Cons
Feature: Level
Feature: Ravine
Feature: School Bus Route
Feature: Waterfront
Feature: Wooded/Treed
Land
Cross Street: Hwy 28 S Of Apsley N
Municipality District: North Kawartha
Fronting On: East
Parcel Number: 282910101
Pool: None
Sewer: Septic
Lot Depth: 315 Feet
Lot Frontage: 420 Feet
Lot Irregularities: Area 39245.18 Sq.Ft.
Acres: .50-1.99
Zoning: Rural Residentia
Waterfront: Direct
Water Body Name: Eels
Water Body Type: Creek
Water Frontage: 128
Access To Property: Highway
Access To Property: Other
Water Features: Dock
Water Features: Stairs To Watrfrnt
Shoreline: Sandy
Shoreline: Shallow
Shoreline Allowance: Owned
Shoreline Exposure: E
Rural Services: Electrical
Rural Services: Electr On Road
Rural Services: Garbage Pickup
Rural Services: Internet High Spd
Rural Services: Recycling Pckup
Water Delivery Features: Uv System
Water Delivery Features: Water Treatmnt
Rooms
Room details for 8403 Hwy 28, North Kawartha
| Type | Dimensions | Description |
|---|---|---|
| Kitchen Main | 3.35 x 5.49 | Hardwood Floor, Renovated, Crown Moulding |
| Living Main | 4.57 x 6.58 | Hardwood Floor, W/O To Sundeck, Vaulted Ceiling |
| Dining Main | 3.35 x 5.49 | Hardwood Floor, Overlook Water, Bay Window |
| Master Main | 3.96 x 4.57 | Hardwood Floor, Overlook Water, O/Looks Ravine |
| Laundry Main | 1.68 x 3.66 | Tile Floor, Overlook Water, Side Door |
| 2nd Br Upper | 4.57 x 3.05 | Hardwood Floor, Overlook Patio, O/Looks Frontyard |
| 3rd Br Upper | 3.51 x 3.10 | Hardwood Floor, O/Looks Frontyard, Closet |
| Bathroom Main | 2.90 x 2.18 | Tile Floor, O/Looks Frontyard, 4 Pc Bath |
| XXXXXXXX | XXX XX, XXXX |
XXXX XXX XXXX |
$XXX,XXX |
| XXX XX, XXXX |
XXXXXX XXX XXXX |
$XXX,XXX |
| XXXXXXXX XXXX | XXX XX, XXXX | $606,000 XXX XXXX |
| XXXXXXXX XXXXXX | XXX XX, XXXX | $599,000 XXX XXXX |

Lakefield District Public School
Elementary: PublicBuckhorn Public School
Elementary: PublicApsley Central Public School
Elementary: PublicWarsaw Public School
Elementary: PublicSt. Paul Catholic Elementary School
Elementary: CatholicSt. Joseph Catholic Elementary School
Elementary: CatholicNorwood District High School
Secondary: PublicPeterborough Collegiate and Vocational School
Secondary: PublicKenner Collegiate and Vocational Institute
Secondary: PublicAdam Scott Collegiate and Vocational Institute
Secondary: PublicThomas A Stewart Secondary School
Secondary: PublicSt. Peter Catholic Secondary School
Secondary: Catholic

