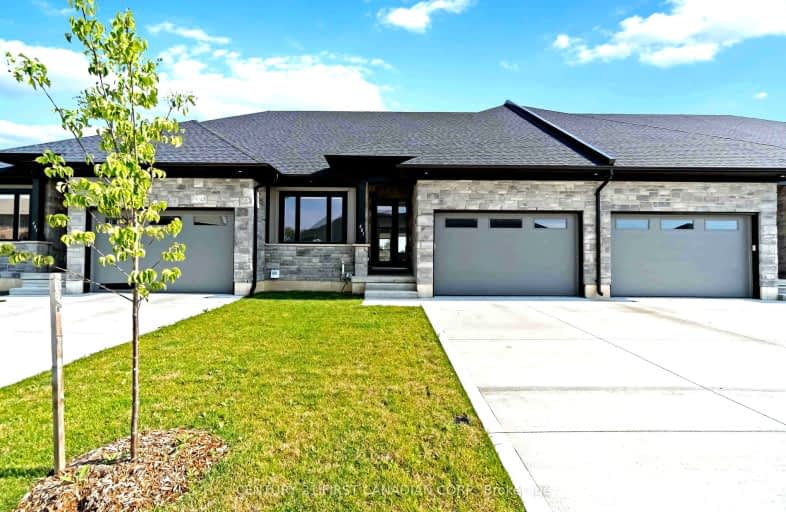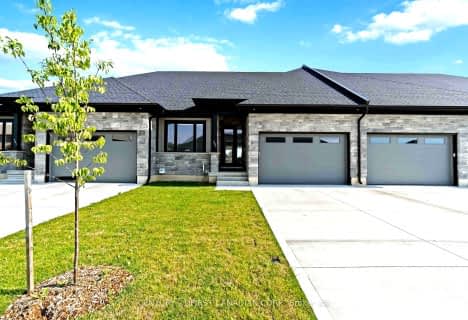Car-Dependent
- Almost all errands require a car.
Somewhat Bikeable
- Almost all errands require a car.

Sacred Heart Separate School
Elementary: CatholicMcGillivray Central School
Elementary: PublicOur Lady of Mt Carmel School
Elementary: CatholicValleyview Central Public School
Elementary: PublicEast Williams Memorial Public School
Elementary: PublicParkhill-West Williams School
Elementary: PublicNorth Middlesex District High School
Secondary: PublicHoly Cross Catholic Secondary School
Secondary: CatholicSouth Huron District High School
Secondary: PublicSt. Andre Bessette Secondary School
Secondary: CatholicSt Thomas Aquinas Secondary School
Secondary: CatholicStrathroy District Collegiate Institute
Secondary: Public-
Ailsa Craig Community Center
North Middlesex ON 3.93km -
AAC on Regionals West
13.14km -
West Williams Park
Parkhill ON 13.28km
-
HSBC ATM
260 Main St, Parkhill ON N0M 2K0 11.57km -
President's Choice Financial ATM
626 Victoria St, Strathroy ON N7G 3C1 17.3km -
Sydenham Comm Credit Union Ltd
32 Front St E, Strathroy ON N7G 1Y4 17.87km
- 2 bath
- 2 bed
- 1100 sqft
06-32 Postma Crescent, North Middlesex, Ontario • N0M 1A0 • Ailsa Craig
- 3 bath
- 2 bed
- 1100 sqft
03-32 Postma Crescent, North Middlesex, Ontario • N0M 1A0 • Ailsa Craig
- 3 bath
- 2 bed
- 1100 sqft
01-32 Postma Crescent, North Middlesex, Ontario • N0M 1A0 • Ailsa Craig





