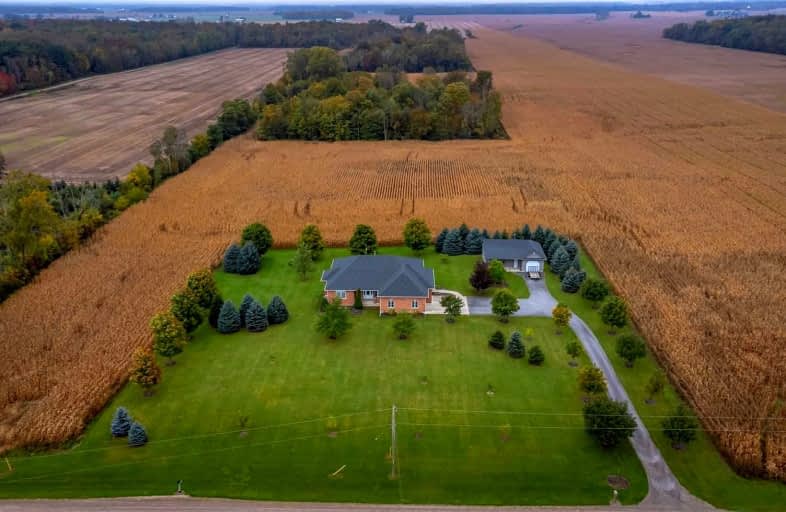Sold on Nov 11, 2021
Note: Property is not currently for sale or for rent.

-
Type: Detached
-
Style: Bungalow
-
Lot Size: 35.99 x 0 Acres
-
Age: 16-30 years
-
Taxes: $6,565 per year
-
Days on Site: 21 Days
-
Added: Oct 21, 2021 (3 weeks on market)
-
Updated:
-
Last Checked: 3 months ago
-
MLS®#: X5411183
-
Listed By: Royal lepage triland realty, brokerage
Beautiful, Custom Built, 3+1 Bedroom Ranch Is Set On 35 Acres Of Land And Features A Massive 30X38 Workshop That Comes Wired For 220V. Open Concept Main Floor You've Got A Large Eat In Kitchen With Island (So Much Counter Space!!) And Living Room With Large Windows Looking Over The Fields And Bush Behind The House. A Separate Formal Dining Room Is Perfect For Family Gatherings And Special Occasions. Oversize Master Suite Features A Walk-In Closet And Ensuite
Extras
2 Acres Have Been Cleared For The Home And Offer Plenty Of Space For Kids To Run And Play, 14 Acres Are Workable (Randomly Tiled And Leased To Neighbouring Farmer) And 19 Acres Out Back Are Bush. New Steel Shingled Roof Less Than 3Yrs Old.
Property Details
Facts for 35191 Salem (R.R. #8) Road, North Middlesex
Status
Days on Market: 21
Last Status: Sold
Sold Date: Nov 11, 2021
Closed Date: Feb 01, 2022
Expiry Date: Jan 18, 2022
Sold Price: $1,550,000
Unavailable Date: Nov 11, 2021
Input Date: Oct 22, 2021
Property
Status: Sale
Property Type: Detached
Style: Bungalow
Age: 16-30
Area: North Middlesex
Availability Date: 90+ Days
Inside
Bedrooms: 3
Bedrooms Plus: 1
Bathrooms: 3
Kitchens: 1
Rooms: 6
Den/Family Room: Yes
Air Conditioning: Central Air
Fireplace: No
Laundry Level: Main
Central Vacuum: Y
Washrooms: 3
Utilities
Electricity: Yes
Gas: Yes
Cable: Yes
Telephone: Yes
Building
Basement: Finished
Heat Type: Forced Air
Heat Source: Oil
Exterior: Brick
Water Supply: Municipal
Special Designation: Unknown
Parking
Driveway: Private
Garage Spaces: 2
Garage Type: Attached
Covered Parking Spaces: 10
Total Parking Spaces: 10
Fees
Tax Year: 2020
Tax Legal Description: Pt Lt 10, Con 19, As In Mj17334; Municipality Of N
Taxes: $6,565
Land
Cross Street: Mcgillvray Dr/County
Municipality District: North Middlesex
Fronting On: West
Parcel Number: 096840048
Pool: None
Sewer: Septic
Lot Frontage: 35.99 Acres
Lot Irregularities: 3,425.68Ft X 468.93Ft
Acres: 25-49.99
Zoning: A1
Farm: Other
Additional Media
- Virtual Tour: https://www.myvt.ca/2021/10/35191Salem/home.php
Rooms
Room details for 35191 Salem (R.R. #8) Road, North Middlesex
| Type | Dimensions | Description |
|---|---|---|
| Foyer Main | 4.14 x 2.82 | |
| Living Main | 5.77 x 4.93 | |
| Dining Main | 4.14 x 3.66 | Separate Rm |
| Kitchen Main | 4.09 x 5.23 | |
| Dining Main | 5.36 x 4.50 | |
| Mudroom Main | 2.36 x 5.11 | |
| Family Bsmt | 6.05 x 4.98 | |
| Rec Bsmt | 5.61 x 6.07 | |
| Den Bsmt | 3.73 x 4.04 | |
| Workshop Bsmt | 8.48 x 5.21 | |
| Other Bsmt | 3.91 x 4.78 |
| XXXXXXXX | XXX XX, XXXX |
XXXX XXX XXXX |
$X,XXX,XXX |
| XXX XX, XXXX |
XXXXXX XXX XXXX |
$X,XXX,XXX |
| XXXXXXXX XXXX | XXX XX, XXXX | $1,550,000 XXX XXXX |
| XXXXXXXX XXXXXX | XXX XX, XXXX | $1,500,000 XXX XXXX |

Sacred Heart Separate School
Elementary: CatholicMcGillivray Central School
Elementary: PublicOur Lady of Mt Carmel School
Elementary: CatholicStephen Central Public School
Elementary: PublicEast Williams Memorial Public School
Elementary: PublicParkhill-West Williams School
Elementary: PublicNorth Middlesex District High School
Secondary: PublicHoly Cross Catholic Secondary School
Secondary: CatholicSouth Huron District High School
Secondary: PublicSt. Andre Bessette Secondary School
Secondary: CatholicMedway High School
Secondary: PublicStrathroy District Collegiate Institute
Secondary: Public

