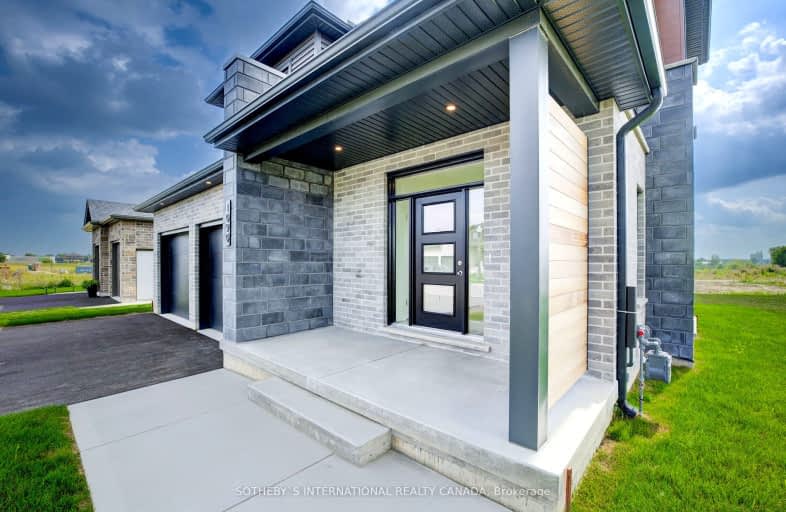Sold on Nov 11, 2024
Note: Property is not currently for sale or for rent.

-
Type: Detached
-
Style: 2-Storey
-
Lot Size: 68.6 x 107.28 Feet
-
Age: No Data
-
Taxes: $1,054 per year
-
Days on Site: 74 Days
-
Added: Aug 29, 2024 (2 months on market)
-
Updated:
-
Last Checked: 1 month ago
-
MLS®#: X9296691
-
Listed By: Sotheby`s international realty canada
Welcome to WestWoods Estates! This exclusive development offers a rare opportunity to own a high-quality custom home tailored to your lifestyle. The "Magnolia," crafted by O'Malley Homes, is a stunning property featuring 3 bedrooms, 2.5 baths, and a finished basement complete with a kitchenette, offering over 3,200 square feet of thoughtfully designed living space. Key features include a double car garage with an additional rear door, a welcoming covered front porch, a spacious primary suite with a walk-in closet, and an ensuite bathroom with double sinks. The main bathroom also boasts double sinks. The open floor plan on the main level, complemented by engineered hardwood flooring, creates a seamless flow throughout the home. Additional highlights include upstairs laundry, large floor-to-ceiling windows in the main stairwell, pot lights, ceiling-height kitchen cabinetry, and architectural stone detailing on the exterior. Every detail has been completed, including the driveway and fresh sod. Located close to various amenities such as shopping, grocery stores, and restaurants, and just a short drive from downtown Listowel, WestWoods Estates offers the perfect blend of luxury and convenience. Make your dream home a reality in this exceptional community!
Property Details
Facts for 1090 Hood Street, North Perth
Status
Days on Market: 74
Last Status: Sold
Sold Date: Nov 11, 2024
Closed Date: Dec 06, 2024
Expiry Date: Nov 29, 2024
Sold Price: $910,000
Unavailable Date: Nov 14, 2024
Input Date: Sep 03, 2024
Prior LSC: Listing with no contract changes
Property
Status: Sale
Property Type: Detached
Style: 2-Storey
Area: North Perth
Community: 32 - Listowel
Availability Date: Flexible
Assessment Amount: $90,000
Assessment Year: 2024
Inside
Bedrooms: 4
Bathrooms: 4
Kitchens: 1
Rooms: 12
Den/Family Room: Yes
Air Conditioning: Central Air
Fireplace: Yes
Washrooms: 4
Building
Basement: Full
Heat Type: Forced Air
Heat Source: Gas
Exterior: Brick
Exterior: Vinyl Siding
Water Supply: Municipal
Special Designation: Unknown
Parking
Driveway: Available
Garage Spaces: 2
Garage Type: Attached
Covered Parking Spaces: 2
Total Parking Spaces: 4
Fees
Tax Year: 2024
Tax Legal Description: Lot 94 Plan 44M74 Part block 75
Taxes: $1,054
Land
Cross Street: Mitchell Road South
Municipality District: North Perth
Fronting On: East
Pool: None
Sewer: Sewers
Lot Depth: 107.28 Feet
Lot Frontage: 68.6 Feet
Additional Media
- Virtual Tour: https://unbranded.iguidephotos.com/1090_hood_street_west_listowel_on/
Rooms
Room details for 1090 Hood Street, North Perth
| Type | Dimensions | Description |
|---|---|---|
| Bathroom Main | 1.40 x 2.26 | |
| Great Rm Main | 7.29 x 4.57 | |
| Kitchen Main | 3.96 x 3.99 | |
| Dining Main | 3.00 x 3.94 | |
| Prim Bdrm 2nd | 4.88 x 5.51 | W/I Closet |
| Bathroom 2nd | 2.90 x 3.08 | 4 Pc Ensuite |
| Bathroom 2nd | 1.83 x 3.54 | 4 Pc Bath |
| Br 2nd | 3.73 x 3.96 | |
| Br 2nd | 3.73 x 3.84 | |
| Bathroom Bsmt | 1.52 x 3.05 | 4 Pc Bath |
| Rec Bsmt | 3.89 x 7.54 | |
| Br Bsmt | 3.89 x 4.22 |
| XXXXXXXX | XXX XX, XXXX |
XXXX XXX XXXX |
$XXX,XXX |
| XXX XX, XXXX |
XXXXXX XXX XXXX |
$XXX,XXX | |
| XXXXXXXX | XXX XX, XXXX |
XXXXXXXX XXX XXXX |
|
| XXX XX, XXXX |
XXXXXX XXX XXXX |
$XXX,XXX |
| XXXXXXXX XXXX | XXX XX, XXXX | $910,000 XXX XXXX |
| XXXXXXXX XXXXXX | XXX XX, XXXX | $950,000 XXX XXXX |
| XXXXXXXX XXXXXXXX | XXX XX, XXXX | XXX XXXX |
| XXXXXXXX XXXXXX | XXX XX, XXXX | $959,000 XXX XXXX |
Car-Dependent
- Almost all errands require a car.

École élémentaire publique L'Héritage
Elementary: PublicChar-Lan Intermediate School
Elementary: PublicSt Peter's School
Elementary: CatholicHoly Trinity Catholic Elementary School
Elementary: CatholicÉcole élémentaire catholique de l'Ange-Gardien
Elementary: CatholicWilliamstown Public School
Elementary: PublicÉcole secondaire publique L'Héritage
Secondary: PublicCharlottenburgh and Lancaster District High School
Secondary: PublicSt Lawrence Secondary School
Secondary: PublicÉcole secondaire catholique La Citadelle
Secondary: CatholicHoly Trinity Catholic Secondary School
Secondary: CatholicCornwall Collegiate and Vocational School
Secondary: Public

