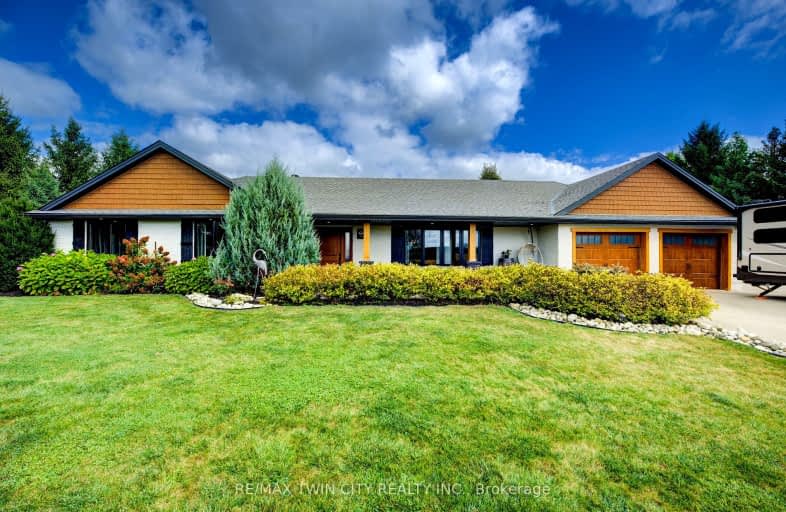Sold on Feb 18, 2025
Note: Property is not currently for sale or for rent.

-
Type: Detached
-
Style: Bungalow
-
Size: 1500 sqft
-
Lot Size: 132 x 165 Feet
-
Age: 16-30 years
-
Taxes: $4,224 per year
-
Days on Site: 78 Days
-
Added: Dec 03, 2024 (2 months on market)
-
Updated:
-
Last Checked: 3 months ago
-
MLS®#: X11822471
-
Listed By: Re/max twin city realty inc.
Offers welcome anytime! Discover country living at its finest in this beautifully updated ranch-style bungalow! Nestled in the peaceful surroundings of Trowbridge, this home perfectly blends modern amenities with serene country charm. This inviting open-concept home features three spacious bedrooms and two modern baths, perfect for family living or hosting guests. The heart of the home is a stunning new kitchen (renovated in 2022) with sleek appliances, beautiful golden coloured stainless steel farmhouse sink, island and ample counter space for all your culinary adventures. Enjoy a bright, airy atmosphere throughout the home, enhanced by new windows and doors installed in 2021, which boost energy efficiency and fill the space with natural light. The interior showcases stunning wooden accents adding character and warmth, including railroad ties on the master bedroom ceiling, skylights and a wooden accented ceiling in the all season sunroom and the family room featuring a beautiful stone accent wall with a built-in electric fireplace and a wooden mantle, creating the perfect focal point for gatherings. Step outside to your own personal oasis: a large yard with an above-ground saltwater pool, trampoline, gardens and a shed - ideal for summer relaxation and entertaining. With parking for up to eight cars, convenience is key. Don't miss the opportunity to make this delightful property your own!
Property Details
Facts for 118 Patrick Street, North Perth
Status
Days on Market: 78
Last Status: Sold
Sold Date: Feb 18, 2025
Closed Date: Mar 05, 2025
Expiry Date: Mar 28, 2025
Sold Price: $910,000
Unavailable Date: Feb 19, 2025
Input Date: Dec 02, 2024
Property
Status: Sale
Property Type: Detached
Style: Bungalow
Size (sq ft): 1500
Age: 16-30
Area: North Perth
Community: 31 - Elma Twp
Availability Date: flexible
Assessment Amount: $331,000
Assessment Year: 2024
Inside
Bedrooms: 3
Bathrooms: 2
Kitchens: 1
Rooms: 12
Den/Family Room: Yes
Air Conditioning: Other
Fireplace: Yes
Central Vacuum: N
Washrooms: 2
Building
Basement: None
Heat Type: Radiant
Heat Source: Other
Exterior: Brick
Exterior: Wood
Energy Certificate: N
Green Verification Status: N
Water Supply Type: Drilled Well
Water Supply: Well
Special Designation: Unknown
Other Structures: Garden Shed
Parking
Garage Spaces: 2
Garage Type: Attached
Covered Parking Spaces: 6
Total Parking Spaces: 8
Fees
Tax Year: 2024
Tax Legal Description: Lot 1 E/S West St Plan 280 North Perth
Taxes: $4,224
Land
Cross Street: Road 169 between Lin
Municipality District: North Perth
Fronting On: South
Parcel Number: 530290164
Pool: Abv Grnd
Sewer: Septic
Lot Depth: 165 Feet
Lot Frontage: 132 Feet
Zoning: R2
Waterfront: None
Additional Media
- Virtual Tour: https://youriguide.com/118_patrick_street_trowbridge_on/
Rooms
Room details for 118 Patrick Street, North Perth
| Type | Dimensions | Description |
|---|---|---|
| Prim Bdrm Main | 4.02 x 4.18 | |
| 2nd Br Main | 2.71 x 3.90 | |
| 3rd Br Main | 3.90 x 3.89 | |
| Den Main | 1.96 x 2.69 | |
| Dining Main | 2.00 x 3.92 | |
| Kitchen Main | 3.38 x 5.02 | |
| Laundry Main | 2.40 x 1.87 | |
| Living Main | 7.08 x 3.94 | |
| Sunroom Main | 7.01 x 2.95 | |
| Utility Main | 2.11 x 2.08 |
| XXXXXXXX | XXX XX, XXXX |
XXXXXX XXX XXXX |
$XXX,XXX |
| XXXXXXXX | XXX XX, XXXX |
XXXXXXX XXX XXXX |
|
| XXX XX, XXXX |
XXXXXX XXX XXXX |
$XXX,XXX |
| XXXXXXXX XXXXXX | XXX XX, XXXX | $914,900 XXX XXXX |
| XXXXXXXX XXXXXXX | XXX XX, XXXX | XXX XXXX |
| XXXXXXXX XXXXXX | XXX XX, XXXX | $930,000 XXX XXXX |
Car-Dependent
- Almost all errands require a car.

École élémentaire publique L'Héritage
Elementary: PublicChar-Lan Intermediate School
Elementary: PublicSt Peter's School
Elementary: CatholicHoly Trinity Catholic Elementary School
Elementary: CatholicÉcole élémentaire catholique de l'Ange-Gardien
Elementary: CatholicWilliamstown Public School
Elementary: PublicÉcole secondaire publique L'Héritage
Secondary: PublicCharlottenburgh and Lancaster District High School
Secondary: PublicSt Lawrence Secondary School
Secondary: PublicÉcole secondaire catholique La Citadelle
Secondary: CatholicHoly Trinity Catholic Secondary School
Secondary: CatholicCornwall Collegiate and Vocational School
Secondary: Public

