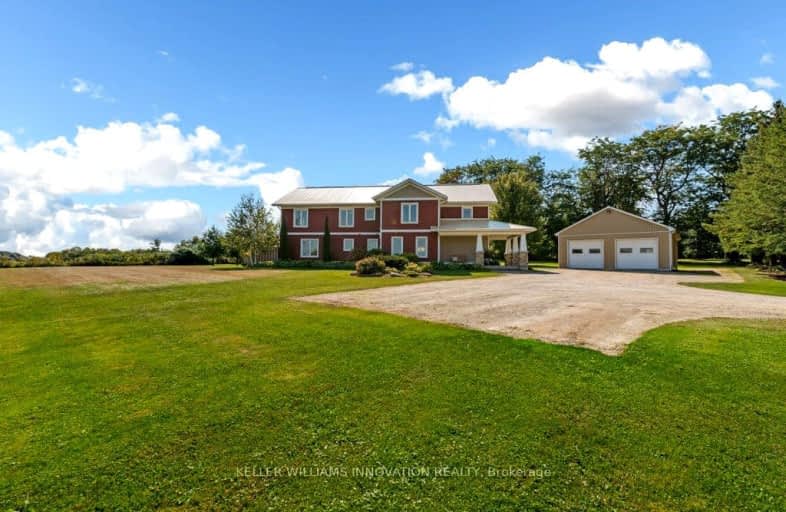Car-Dependent
- Almost all errands require a car.
Somewhat Bikeable
- Most errands require a car.

North Perth Elementary School
Elementary: PublicNorth Woods Elementary Public School
Elementary: PublicSt Mary's Separate School
Elementary: CatholicListowel Eastdale Public School
Elementary: PublicHowick Central School
Elementary: PublicElma Township Public School
Elementary: PublicMitchell District High School
Secondary: PublicNorwell District Secondary School
Secondary: PublicF E Madill Secondary School
Secondary: PublicSt Michael Catholic Secondary School
Secondary: CatholicListowel District Secondary School
Secondary: PublicStratford Northwestern Secondary School
Secondary: Public-
Kin park
Louise Ave N, Listowel ON 5.25km -
The Clock Tower
Listowel ON 5.8km -
New park
Listowel ON 5.84km
-
CIBC
605 Mitchell Rd S, Listowel ON N4W 0H5 4.39km -
President's Choice Financial ATM
600 Mitchell Rd S, Listowel ON N4W 3T1 4.46km -
Libro Credit Union
165 Mitchell Rd S (Main St), Listowel ON N4W 3K9 4.64km


