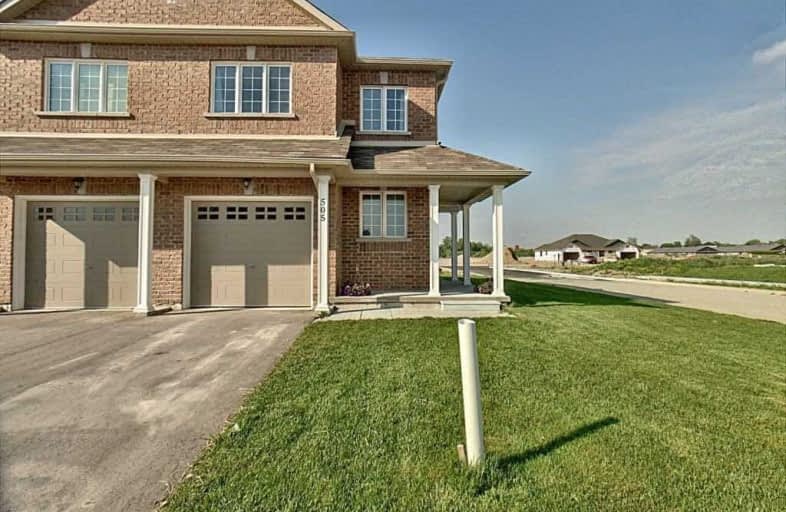Removed on Jul 10, 2020
Note: Property is not currently for sale or for rent.

-
Type: Att/Row/Twnhouse
-
Style: 2-Storey
-
Size: 1500 sqft
-
Lot Size: 29 x 102.99 Feet
-
Age: No Data
-
Taxes: $2,371 per year
-
Days on Site: 36 Days
-
Added: Jun 04, 2020 (1 month on market)
-
Updated:
-
Last Checked: 3 months ago
-
MLS®#: X4781576
-
Listed By: Purplebricks, brokerage
Great Starter Home. Very Clean, Well Kept 3 Bedroom Corner Lot Home Located In A Growing Family Friendly Neighbourhood. The Upstairs Features Generous Room Sizes Including A Beautiful Master Bedroom With Ensuite. Laundry Conveniently Located On Upper Level. Unfinished Basement With Bathroom Rough In Is A Blank Canvas And Awaits Your Creative Touch. This Home Has A Main Floor Office And Inside Access To The Garage. Close To Shopping And Schools
Property Details
Facts for 505 Erin Street West, North Perth
Status
Days on Market: 36
Last Status: Terminated
Sold Date: Jul 02, 2025
Closed Date: Nov 30, -0001
Expiry Date: Oct 03, 2020
Unavailable Date: Jul 10, 2020
Input Date: Jun 04, 2020
Prior LSC: Listing with no contract changes
Property
Status: Sale
Property Type: Att/Row/Twnhouse
Style: 2-Storey
Size (sq ft): 1500
Area: North Perth
Availability Date: Flex
Inside
Bedrooms: 3
Bathrooms: 3
Kitchens: 1
Rooms: 6
Den/Family Room: No
Air Conditioning: None
Fireplace: No
Laundry Level: Upper
Central Vacuum: N
Washrooms: 3
Building
Basement: Unfinished
Heat Type: Forced Air
Heat Source: Gas
Exterior: Brick
Exterior: Vinyl Siding
Water Supply: Municipal
Special Designation: Unknown
Parking
Driveway: Mutual
Garage Spaces: 1
Garage Type: Attached
Covered Parking Spaces: 1
Total Parking Spaces: 2
Fees
Tax Year: 2019
Tax Legal Description: Part Of Block 65, Plan 44M45, Part 5, 6 Plan 44R54
Taxes: $2,371
Land
Cross Street: Hutton St And Adams
Municipality District: North Perth
Fronting On: North
Pool: None
Sewer: Sewers
Lot Depth: 102.99 Feet
Lot Frontage: 29 Feet
Acres: < .50
Additional Media
- Virtual Tour: https://my.matterport.com/show/?m=s5C3uW58Vjw
Rooms
Room details for 505 Erin Street West, North Perth
| Type | Dimensions | Description |
|---|---|---|
| Kitchen Main | 2.51 x 6.71 | |
| Living Main | 3.02 x 4.83 | |
| Office Main | 1.65 x 3.43 | |
| 2nd Br 2nd | 2.87 x 3.48 | |
| 3rd Br 2nd | 2.82 x 3.48 | |
| Laundry 2nd | 1.75 x 2.16 | |
| Master Upper | 4.11 x 5.31 |

| XXXXXXXX | XXX XX, XXXX |
XXXXXXX XXX XXXX |
|
| XXX XX, XXXX |
XXXXXX XXX XXXX |
$XXX,XXX | |
| XXXXXXXX | XXX XX, XXXX |
XXXXXXX XXX XXXX |
|
| XXX XX, XXXX |
XXXXXX XXX XXXX |
$XXX,XXX |
| XXXXXXXX XXXXXXX | XXX XX, XXXX | XXX XXXX |
| XXXXXXXX XXXXXX | XXX XX, XXXX | $425,000 XXX XXXX |
| XXXXXXXX XXXXXXX | XXX XX, XXXX | XXX XXXX |
| XXXXXXXX XXXXXX | XXX XX, XXXX | $460,000 XXX XXXX |

Alton Public School
Elementary: PublicRoss R MacKay Public School
Elementary: PublicBelfountain Public School
Elementary: PublicSt John Brebeuf Catholic School
Elementary: CatholicErin Public School
Elementary: PublicBrisbane Public School
Elementary: PublicDufferin Centre for Continuing Education
Secondary: PublicActon District High School
Secondary: PublicErin District High School
Secondary: PublicWestside Secondary School
Secondary: PublicOrangeville District Secondary School
Secondary: PublicGeorgetown District High School
Secondary: Public
