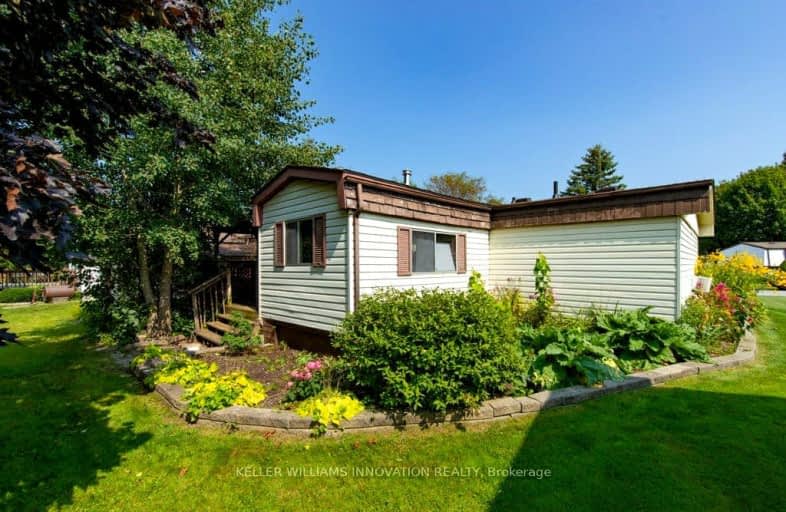Car-Dependent
- Almost all errands require a car.
16
/100
Somewhat Bikeable
- Most errands require a car.
34
/100

North Perth Elementary School
Elementary: Public
2.81 km
Mornington Central Public School
Elementary: Public
12.80 km
St Mary's Separate School
Elementary: Catholic
1.12 km
Listowel Eastdale Public School
Elementary: Public
0.97 km
Elma Township Public School
Elementary: Public
10.19 km
Palmerston Public School
Elementary: Public
14.24 km
Mitchell District High School
Secondary: Public
34.15 km
Wellington Heights Secondary School
Secondary: Public
33.94 km
Norwell District Secondary School
Secondary: Public
14.58 km
St Michael Catholic Secondary School
Secondary: Catholic
37.74 km
Listowel District Secondary School
Secondary: Public
0.82 km
Stratford Northwestern Secondary School
Secondary: Public
37.90 km
-
Listowel Memorial Park
Listowel ON 1.08km -
The Clock Tower
Listowel ON 1.72km -
New park
Listowel ON 1.85km
-
Scotia Bank
Main St E, Listowel ON 1.36km -
TD Canada Trust Branch and ATM
195 Main St E, Listowel ON N4W 2B5 1.39km -
TD Bank Financial Group
195 Main St E (and Wellington), Listowel ON N4W 2B5 1.4km


