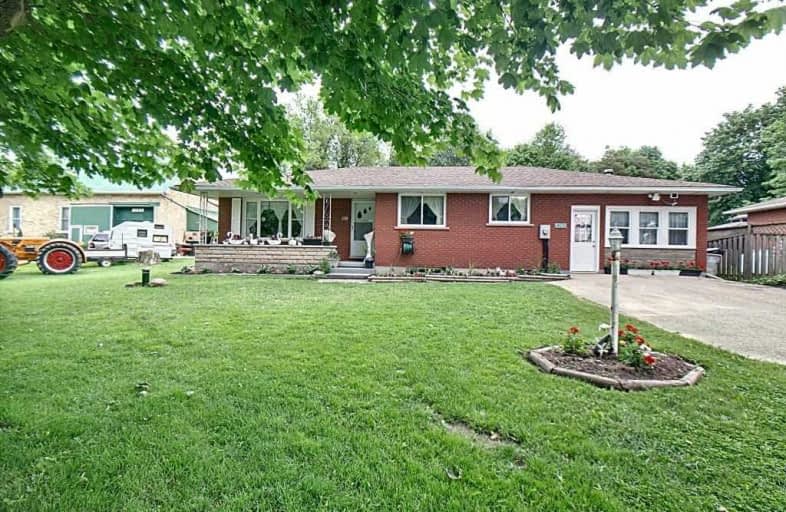Sold on Jul 29, 2019
Note: Property is not currently for sale or for rent.

-
Type: Detached
-
Style: Bungalow
-
Size: 1100 sqft
-
Lot Size: 81 x 150 Feet
-
Age: No Data
-
Taxes: $2,661 per year
-
Days on Site: 39 Days
-
Added: Sep 07, 2019 (1 month on market)
-
Updated:
-
Last Checked: 2 weeks ago
-
MLS®#: X4492951
-
Listed By: Purplebricks, brokerage
Red Brick Bungalow, 3 Bedroom 1.5 Bath. Mostly Updated. Spacious New Kitchen In 2018. New Shingles Approx. 5 Years Old. Unfinished Partial Basement 3 Storage Sheds On Property. Nice Country Setting. 10 Minutes To Listowel Or 45 Minutes To Waterloo Or Stratford. New Well By Hayden Waterwells In 2018. Not Many Around Like This!
Property Details
Facts for 5260 81 Line, North Perth
Status
Days on Market: 39
Last Status: Sold
Sold Date: Jul 29, 2019
Closed Date: Sep 03, 2019
Expiry Date: Oct 19, 2019
Sold Price: $360,000
Unavailable Date: Jul 29, 2019
Input Date: Jun 20, 2019
Property
Status: Sale
Property Type: Detached
Style: Bungalow
Size (sq ft): 1100
Area: North Perth
Availability Date: 30_60
Inside
Bedrooms: 3
Bathrooms: 2
Kitchens: 1
Rooms: 6
Den/Family Room: Yes
Air Conditioning: None
Fireplace: Yes
Laundry Level: Main
Washrooms: 2
Building
Basement: Unfinished
Heat Type: Radiant
Heat Source: Electric
Exterior: Brick
Water Supply: Well
Special Designation: Unknown
Parking
Driveway: Private
Garage Type: None
Covered Parking Spaces: 6
Total Parking Spaces: 6
Fees
Tax Year: 2018
Tax Legal Description: Pt Lot 31, Concession 3 Elma , As In R327507, S/T
Taxes: $2,661
Land
Cross Street: Road 147 & Line 81
Municipality District: North Perth
Fronting On: North
Pool: None
Sewer: Septic
Lot Depth: 150 Feet
Lot Frontage: 81 Feet
Acres: < .50
Rooms
Room details for 5260 81 Line, North Perth
| Type | Dimensions | Description |
|---|---|---|
| Master Main | 3.12 x 4.22 | |
| 2nd Br Main | 2.49 x 2.62 | |
| 3rd Br Main | 3.12 x 3.56 | |
| Kitchen Main | 3.35 x 6.02 | |
| Family Main | 3.99 x 7.62 | |
| Living Main | 3.43 x 6.25 |
| XXXXXXXX | XXX XX, XXXX |
XXXX XXX XXXX |
$XXX,XXX |
| XXX XX, XXXX |
XXXXXX XXX XXXX |
$XXX,XXX |
| XXXXXXXX XXXX | XXX XX, XXXX | $360,000 XXX XXXX |
| XXXXXXXX XXXXXX | XXX XX, XXXX | $379,900 XXX XXXX |

North Perth Elementary School
Elementary: PublicMornington Central Public School
Elementary: PublicSt Mary's Separate School
Elementary: CatholicListowel Eastdale Public School
Elementary: PublicMilverton Public School
Elementary: PublicElma Township Public School
Elementary: PublicNorwell District Secondary School
Secondary: PublicStratford Central Secondary School
Secondary: PublicSt Michael Catholic Secondary School
Secondary: CatholicListowel District Secondary School
Secondary: PublicStratford Northwestern Secondary School
Secondary: PublicWaterloo-Oxford District Secondary School
Secondary: Public

