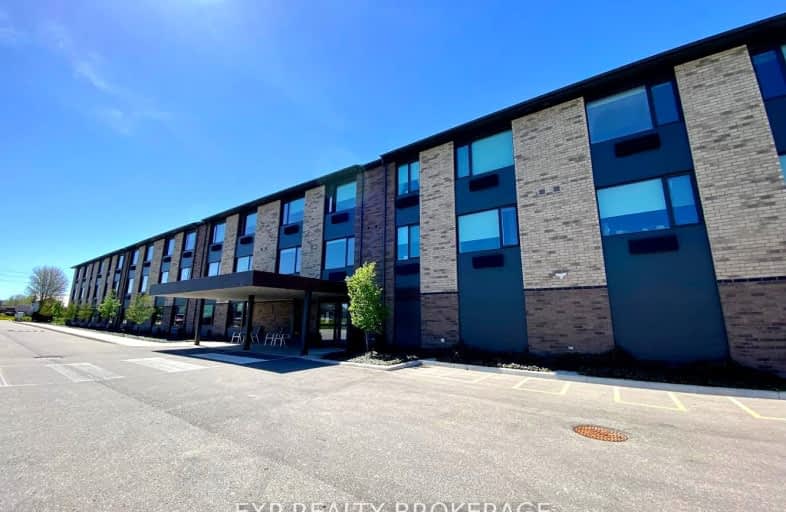Somewhat Walkable
- Some errands can be accomplished on foot.
51
/100
Very Bikeable
- Most errands can be accomplished on bike.
72
/100

North Perth Elementary School
Elementary: Public
1.18 km
Mornington Central Public School
Elementary: Public
14.32 km
St Mary's Separate School
Elementary: Catholic
1.73 km
Listowel Eastdale Public School
Elementary: Public
1.31 km
Elma Township Public School
Elementary: Public
9.47 km
Palmerston Public School
Elementary: Public
14.94 km
Mitchell District High School
Secondary: Public
33.54 km
Wellington Heights Secondary School
Secondary: Public
34.40 km
Norwell District Secondary School
Secondary: Public
15.24 km
St Michael Catholic Secondary School
Secondary: Catholic
38.27 km
Listowel District Secondary School
Secondary: Public
1.52 km
Stratford Northwestern Secondary School
Secondary: Public
38.44 km
-
New park
Listowel ON 1.43km -
Kin park
Louise Ave N, Listowel ON 1.43km -
Listowel Memorial Park
Listowel ON 1.66km
-
President's Choice Financial ATM
600 Mitchell Rd S, Listowel ON N4W 3T1 0.28km -
CIBC
605 Mitchell Rd S, Listowel ON N4W 0H5 0.46km -
Libro Credit Union
165 Mitchell Rd S (Main St), Listowel ON N4W 3K9 0.65km


