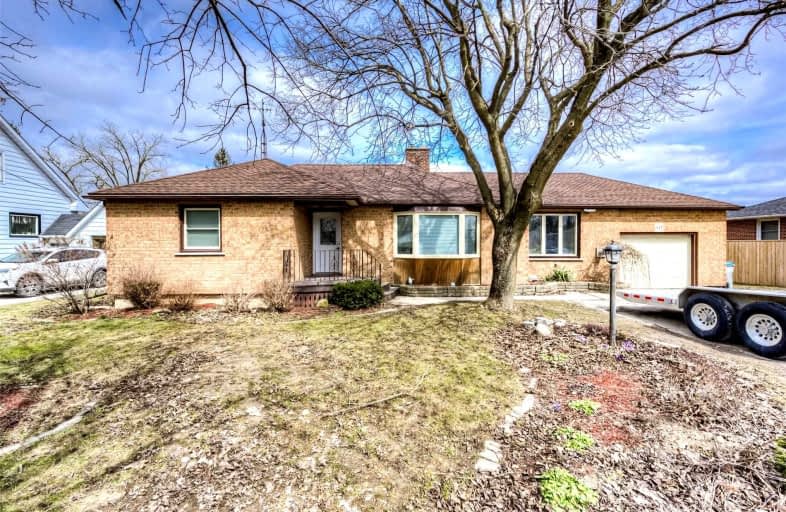Sold on Apr 18, 2022
Note: Property is not currently for sale or for rent.

-
Type: Detached
-
Style: Bungalow
-
Size: 1100 sqft
-
Lot Size: 81 x 145 Feet
-
Age: 51-99 years
-
Taxes: $4,800 per year
-
Days on Site: 13 Days
-
Added: Apr 05, 2022 (1 week on market)
-
Updated:
-
Last Checked: 8 hours ago
-
MLS®#: X5566220
-
Listed By: Shaw realty group inc., brokerage
Looking To Live In Listowel But Still Have Lots Of Outdoor Space For Activities And Possibly A New Shop Or Pool? This Unique Property, Which Is Just Over 3/4 Acres, On The Edge Of Listowel Spans Behind The Home And Two Of The Neighbouring Properties. This Home Is A Great Family Home Featuring 3 Bedrooms, 2 Bathrooms And A Large Rec Room In The Basement. Updated Kitchen With Tons Of Natural Light For Your Cook Out, And A Huge Deck Over Looking Unobstructed Farmers Fields Where You Can Hear The Beauty Of Nature While You Have Camp Fires Or Host Summer Bbq's! Close To School, Arena And The Park! Ample Amount Of Parking, And Lots Of Outdoor Space. Roof Was Done In 2020, Furnace A/C 2020. This Is The Perfect Home For Those Looking To Escape The City And Get In Tune With Your Nature Side. Reviewing Offers Anytime!
Extras
Directions To Property: Right Off Haverkamp Road N, Type 935 Main St W In Gps. House With Large Black Enclosed Trailer.
Property Details
Facts for 6138 Line 86 Street, North Perth
Status
Days on Market: 13
Last Status: Sold
Sold Date: Apr 18, 2022
Closed Date: Jun 30, 2022
Expiry Date: Jun 05, 2022
Sold Price: $590,000
Unavailable Date: Apr 18, 2022
Input Date: Apr 06, 2022
Property
Status: Sale
Property Type: Detached
Style: Bungalow
Size (sq ft): 1100
Age: 51-99
Area: North Perth
Availability Date: 60-90
Assessment Amount: $255,000
Assessment Year: 2022
Inside
Bedrooms: 2
Bathrooms: 2
Kitchens: 1
Rooms: 10
Den/Family Room: Yes
Air Conditioning: Central Air
Fireplace: No
Laundry Level: Main
Central Vacuum: N
Washrooms: 2
Building
Basement: Finished
Basement 2: Full
Heat Type: Forced Air
Heat Source: Gas
Exterior: Brick
Elevator: N
UFFI: No
Water Supply: Municipal
Special Designation: Unknown
Retirement: N
Parking
Driveway: Private
Garage Spaces: 2
Garage Type: Attached
Covered Parking Spaces: 9
Total Parking Spaces: 11
Fees
Tax Year: 2021
Tax Legal Description: Pt Lot 29, Concession 1 Wallace, As In R178236 T/
Taxes: $4,800
Land
Cross Street: Haverkamp St
Municipality District: North Perth
Fronting On: East
Parcel Number: 530260377
Pool: None
Sewer: Sewers
Lot Depth: 145 Feet
Lot Frontage: 81 Feet
Acres: < .50
Zoning: R4
Additional Media
- Virtual Tour: https://unbranded.youriguide.com/935_main_street_west_listowel_on/
Rooms
Room details for 6138 Line 86 Street, North Perth
| Type | Dimensions | Description |
|---|---|---|
| Bathroom Main | 1.04 x 1.80 | 2 Pc Bath |
| Bathroom Main | 2.57 x 2.11 | 4 Pc Bath |
| 2nd Br Main | 3.73 x 3.10 | |
| Dining Main | 3.28 x 3.25 | |
| Family Main | 3.28 x 6.25 | |
| Kitchen Main | 3.45 x 3.25 | |
| Laundry Main | 2.21 x 2.54 | |
| Living Main | 5.59 x 3.68 | |
| Prim Bdrm Main | 3.68 x 3.71 | |
| Workshop Main | 4.06 x 2.06 |
| XXXXXXXX | XXX XX, XXXX |
XXXX XXX XXXX |
$XXX,XXX |
| XXX XX, XXXX |
XXXXXX XXX XXXX |
$XXX,XXX |
| XXXXXXXX XXXX | XXX XX, XXXX | $590,000 XXX XXXX |
| XXXXXXXX XXXXXX | XXX XX, XXXX | $549,000 XXX XXXX |

St Teresa of Avila Catholic Elementary School
Elementary: CatholicFloradale Public School
Elementary: PublicSt Jacobs Public School
Elementary: PublicRiverside Public School
Elementary: PublicPark Manor Public School
Elementary: PublicJohn Mahood Public School
Elementary: PublicSt David Catholic Secondary School
Secondary: CatholicKitchener Waterloo Collegiate and Vocational School
Secondary: PublicBluevale Collegiate Institute
Secondary: PublicWaterloo Collegiate Institute
Secondary: PublicElmira District Secondary School
Secondary: PublicSir John A Macdonald Secondary School
Secondary: Public

