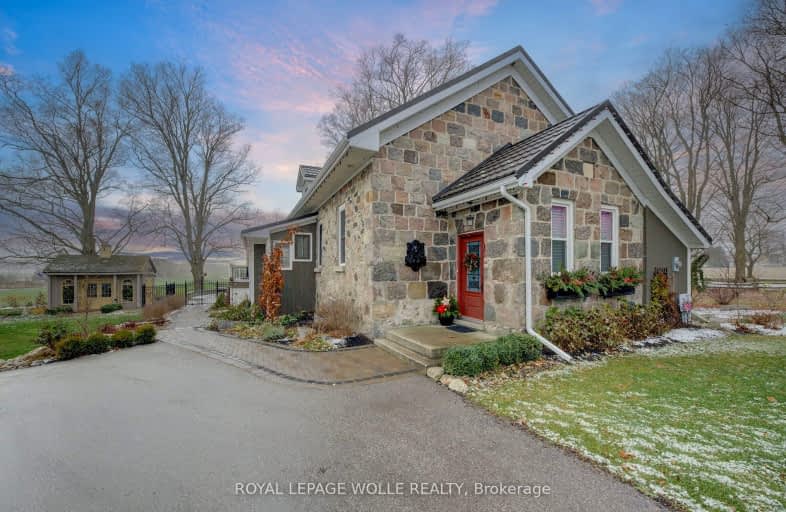Car-Dependent
- Almost all errands require a car.
Somewhat Bikeable
- Most errands require a car.

North Perth Elementary School
Elementary: PublicSt Mary's Separate School
Elementary: CatholicListowel Eastdale Public School
Elementary: PublicHowick Central School
Elementary: PublicMinto-Clifford Central Public School
Elementary: PublicPalmerston Public School
Elementary: PublicWalkerton District Community School
Secondary: PublicWellington Heights Secondary School
Secondary: PublicNorwell District Secondary School
Secondary: PublicJohn Diefenbaker Senior School
Secondary: PublicF E Madill Secondary School
Secondary: PublicListowel District Secondary School
Secondary: Public-
Kin park
Louise Ave N, Listowel ON 7.57km -
New park
Listowel ON 7.89km -
The Clock Tower
Listowel ON 8.08km
-
CIBC
262 Main St, Palmerston ON N0G 2P0 7.12km -
Libro Credit Union
165 Mitchell Rd S (Main St), Listowel ON N4W 3K9 8.39km -
CIBC
105 Main St W, Listowel ON N4W 1A2 8.49km


