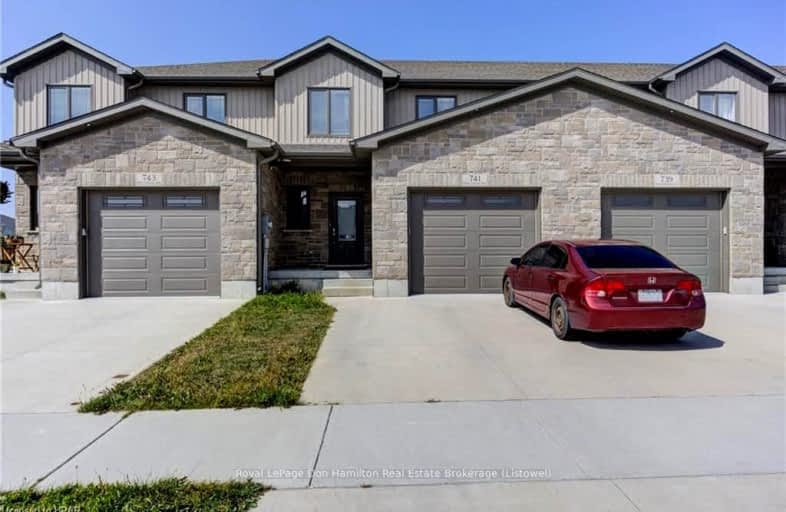Added 9 months ago

-
Type: Att/Row/Twnhouse
-
Style: 2-Storey
-
Lot Size: 24.01 x 110.2 Acres
-
Age: 0-5 years
-
Taxes: $3,878 per year
-
Days on Site: 104 Days
-
Added: Sep 17, 2024 (9 months ago)
-
Updated:
-
Last Checked: 3 months ago
-
MLS®#: X10780129
-
Listed By: Royal lepage don hamilton real estate brokerage (listowel)
Quality Finishes in this three year old two storey Townhouse. Open concept Kitchen, Dining, Living room, 9' ceilings on main floor, four bedrooms, 2.5 baths. Upstairs you will find large primary bedroom with 3 pc bath and walk-in closet, with 3 more bedrooms and 2nd floor laundry room for your convenience. Featuring a full basement with on demand hot water heater, gas furnace roughed in bathroom. Call your REALTOR today so you don't miss out.
Upcoming Open Houses
We do not have information on any open houses currently scheduled.
Schedule a Private Tour -
Contact Us
Property Details
Facts for 741 HOLLINGER Avenue, North Perth
Property
Status: Sale
Property Type: Att/Row/Twnhouse
Style: 2-Storey
Age: 0-5
Area: North Perth
Community: 32 - Listowel
Availability Date: TBA
Assessment Amount: $289,000
Assessment Year: 2024
Inside
Bedrooms: 4
Bathrooms: 2
Kitchens: 1
Rooms: 12
Den/Family Room: No
Air Conditioning: Central Air
Fireplace: No
Washrooms: 2
Utilities
Gas: Yes
Building
Basement: Full
Basement 2: Unfinished
Heat Type: Forced Air
Heat Source: Gas
Exterior: Stone
Exterior: Vinyl Siding
Elevator: N
Water Supply: Municipal
Special Designation: Unknown
Parking
Driveway: Other
Garage Spaces: 1
Garage Type: Attached
Covered Parking Spaces: 2
Total Parking Spaces: 3
Fees
Tax Year: 2024
Tax Legal Description: PART BLOCK 70, PLAN 44M72 PARTS 5,6 ON 44R5818 SUBJECT TO AN EAS
Taxes: $3,878
Highlights
Feature: Fenced Yard
Feature: Golf
Feature: Hospital
Land
Cross Street: Wallace Ave S to Hut
Municipality District: North Perth
Parcel Number: 530271719
Pool: None
Sewer: Sewers
Lot Depth: 110.2 Acres
Lot Frontage: 24.01 Acres
Acres: < .50
Zoning: R5
Rural Services: Recycling Pckup
Rooms
Room details for 741 HOLLINGER Avenue, North Perth
| Type | Dimensions | Description |
|---|---|---|
| Kitchen Main | 3.96 x 5.74 | |
| Living Main | 4.65 x 4.14 | |
| Dining Main | 4.72 x 2.79 | |
| Foyer Main | 5.41 x 2.67 | |
| Bathroom Main | 2.13 x 0.91 | |
| Prim Bdrm 2nd | 3.78 x 4.09 | |
| Br 2nd | 3.00 x 2.72 | |
| Br 2nd | 4.93 x 2.82 | |
| Br 2nd | 3.61 x 3.45 | |
| Other 2nd | 2.90 x 1.63 | |
| Bathroom 2nd | 1.68 x 3.00 | |
| Laundry 2nd | 2.24 x 1.60 |
| XXXXXXXX | XXX XX, XXXX |
XXXXXX XXX XXXX |
$XXX,XXX |
| XXXXXXXX | XXX XX, XXXX |
XXXX XXX XXXX |
$XXX,XXX |
| XXX XX, XXXX |
XXXXXX XXX XXXX |
$XXX,XXX | |
| XXXXXXXX | XXX XX, XXXX |
XXXXXXX XXX XXXX |
|
| XXX XX, XXXX |
XXXXXX XXX XXXX |
$XXX,XXX |
| XXXXXXXX XXXXXX | XXX XX, XXXX | $649,900 XXX XXXX |
| XXXXXXXX XXXX | XXX XX, XXXX | $650,000 XXX XXXX |
| XXXXXXXX XXXXXX | XXX XX, XXXX | $619,000 XXX XXXX |
| XXXXXXXX XXXXXXX | XXX XX, XXXX | XXX XXXX |
| XXXXXXXX XXXXXX | XXX XX, XXXX | $685,000 XXX XXXX |
Car-Dependent
- Almost all errands require a car.

École élémentaire publique L'Héritage
Elementary: PublicChar-Lan Intermediate School
Elementary: PublicSt Peter's School
Elementary: CatholicHoly Trinity Catholic Elementary School
Elementary: CatholicÉcole élémentaire catholique de l'Ange-Gardien
Elementary: CatholicWilliamstown Public School
Elementary: PublicÉcole secondaire publique L'Héritage
Secondary: PublicCharlottenburgh and Lancaster District High School
Secondary: PublicSt Lawrence Secondary School
Secondary: PublicÉcole secondaire catholique La Citadelle
Secondary: CatholicHoly Trinity Catholic Secondary School
Secondary: CatholicCornwall Collegiate and Vocational School
Secondary: Public

