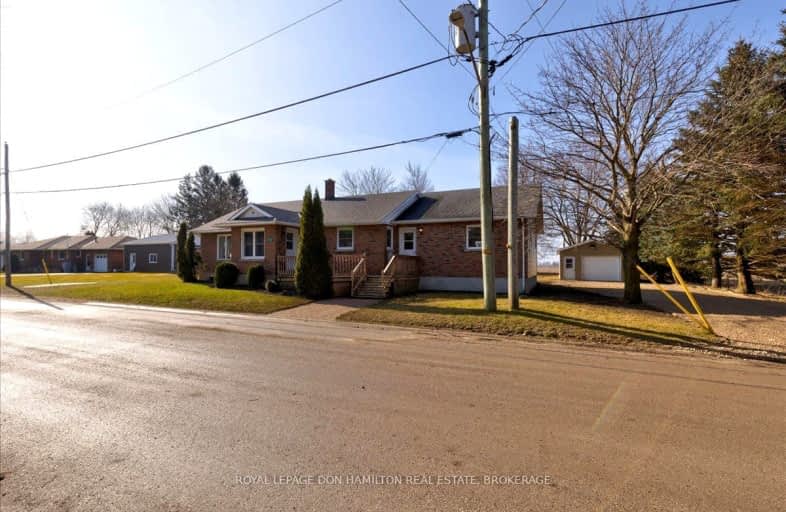Car-Dependent
- Most errands require a car.
27
/100
Somewhat Bikeable
- Most errands require a car.
35
/100

St Patricks Separate School
Elementary: Catholic
12.32 km
Mitchell District Elementary
Elementary: Public
15.00 km
North Woods Elementary Public School
Elementary: Public
14.90 km
Central Perth Elementary School
Elementary: Public
14.61 km
Elma Township Public School
Elementary: Public
9.07 km
Upper Thames Elementary School
Elementary: Public
14.99 km
Mitchell District High School
Secondary: Public
15.00 km
St Marys District Collegiate and Vocational Institute
Secondary: Public
36.93 km
Stratford Central Secondary School
Secondary: Public
25.35 km
St Michael Catholic Secondary School
Secondary: Catholic
23.54 km
Listowel District Secondary School
Secondary: Public
19.19 km
Stratford Northwestern Secondary School
Secondary: Public
23.77 km
-
Lion's Park
Mitchell ON 15.86km -
Listowel Memorial Park
Listowel ON 19.64km -
New park
Listowel ON 19.87km
-
CIBC
95 Ontario Rd, Mitchell ON N0K 1N0 16.01km -
TD Bank Financial Group
31 Ontario Rd, Mitchell ON N0K 1N0 16.02km -
TD Canada Trust Branch and ATM
31 Ontario Rd, Mitchell ON N0K 1N0 16.01km


