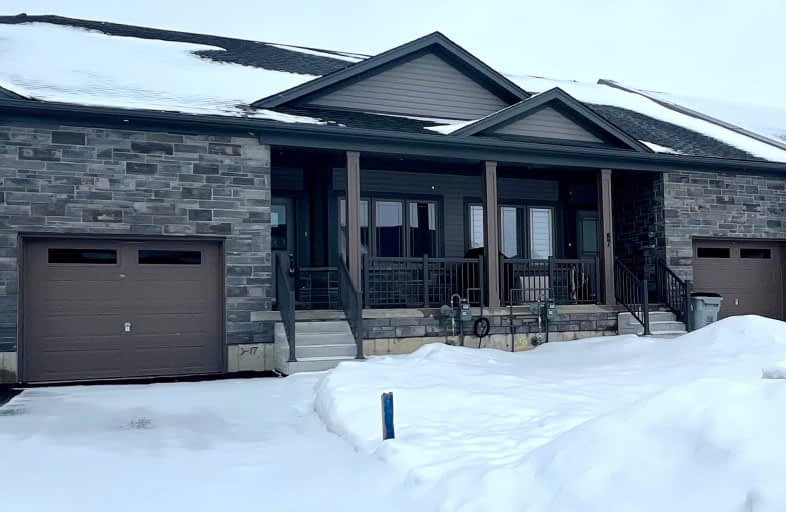Sold on Feb 20, 2024
Note: Property is not currently for sale or for rent.

-
Type: Att/Row/Twnhouse
-
Style: Bungalow
-
Size: 1100 sqft
-
Lot Size: 25.92 x 98.43 Feet
-
Age: New
-
Days on Site: 14 Days
-
Added: Feb 06, 2024 (2 weeks on market)
-
Updated:
-
Last Checked: 1 month ago
-
MLS®#: X8051064
-
Listed By: Re/max twin city realty inc.
Introducing a brand new luxury townhome nestled within the new Atwood Station Community. Step inside and be greeted by soaring 9' ceilings tastefully chosen engineered hardwood floors seamlessly flow throughout the foyer, great room, kitchen, and dining areas, adding an element of warmth and luxury to the home. The bright open concept layout enhances the natural light, making the home feel even more spacious and inviting. The primary bedroom boasts its own ensuite bathroom, complete with a modern walk-in glass shower, providing both convenience and a touch of luxury. With a generous 1022 square feet of living space, this 2 bed, 2 bath townhome offers the perfect blend of functionality and style. Step outside onto the patio located off the great room, providing the perfect spot to enjoy your morning coffee or relax after a long day. Don't miss the opportunity to make this brand new luxury townhome in the Atwood Station Community your dream home.
Property Details
Facts for 85 Cheryl Avenue, North Perth
Status
Days on Market: 14
Last Status: Sold
Sold Date: Feb 20, 2024
Closed Date: Mar 28, 2024
Expiry Date: Jun 30, 2024
Sold Price: $484,900
Unavailable Date: Feb 22, 2024
Input Date: Feb 07, 2024
Property
Status: Sale
Property Type: Att/Row/Twnhouse
Style: Bungalow
Size (sq ft): 1100
Age: New
Area: North Perth
Availability Date: IMMEDIATE/FLEX
Assessment Year: 2024
Inside
Bedrooms: 2
Bathrooms: 2
Kitchens: 1
Rooms: 6
Den/Family Room: Yes
Air Conditioning: Central Air
Fireplace: No
Laundry Level: Lower
Washrooms: 2
Utilities
Electricity: Available
Gas: Available
Cable: Available
Telephone: Available
Building
Basement: Full
Basement 2: Unfinished
Heat Type: Forced Air
Heat Source: Gas
Exterior: Stone
Exterior: Vinyl Siding
Water Supply: Municipal
Special Designation: Unknown
Parking
Driveway: Private
Garage Spaces: 1
Garage Type: Attached
Covered Parking Spaces: 1
Total Parking Spaces: 2
Fees
Tax Year: 2024
Tax Legal Description: PART BLOCK 50 PLAN 44M84, PARTS... CONT IN GEO.
Highlights
Feature: Hospital
Feature: Library
Feature: Park
Feature: Place Of Worship
Feature: School
Land
Cross Street: Saunders St./Ellen A
Municipality District: North Perth
Fronting On: South
Parcel Number: 530430286
Pool: None
Sewer: Sewers
Lot Depth: 98.43 Feet
Lot Frontage: 25.92 Feet
Acres: < .50
Zoning: R4
Additional Media
- Virtual Tour: https://listings.ground2airmedia.com/vd/110223746
Rooms
Room details for 85 Cheryl Avenue, North Perth
| Type | Dimensions | Description |
|---|---|---|
| Br Main | 3.66 x 2.74 | |
| Bathroom Main | - | 4 Pc Bath |
| Kitchen Main | 3.71 x 4.11 | |
| Great Rm Main | 3.96 x 4.11 | |
| Prim Bdrm Main | 3.96 x 3.43 | 3 Pc Ensuite |
| Rec Bsmt | 7.39 x 7.47 | |
| Utility Bsmt | - |
| XXXXXXXX | XXX XX, XXXX |
XXXXXX XXX XXXX |
$XXX,XXX |
| XXXXXXXX | XXX XX, XXXX |
XXXXXXX XXX XXXX |
|
| XXX XX, XXXX |
XXXXXX XXX XXXX |
$XXX,XXX |
| XXXXXXXX XXXXXX | XXX XX, XXXX | $484,900 XXX XXXX |
| XXXXXXXX XXXXXXX | XXX XX, XXXX | XXX XXXX |
| XXXXXXXX XXXXXX | XXX XX, XXXX | $539,900 XXX XXXX |
Car-Dependent
- Almost all errands require a car.

École élémentaire publique L'Héritage
Elementary: PublicChar-Lan Intermediate School
Elementary: PublicSt Peter's School
Elementary: CatholicHoly Trinity Catholic Elementary School
Elementary: CatholicÉcole élémentaire catholique de l'Ange-Gardien
Elementary: CatholicWilliamstown Public School
Elementary: PublicÉcole secondaire publique L'Héritage
Secondary: PublicCharlottenburgh and Lancaster District High School
Secondary: PublicSt Lawrence Secondary School
Secondary: PublicÉcole secondaire catholique La Citadelle
Secondary: CatholicHoly Trinity Catholic Secondary School
Secondary: CatholicCornwall Collegiate and Vocational School
Secondary: Public

