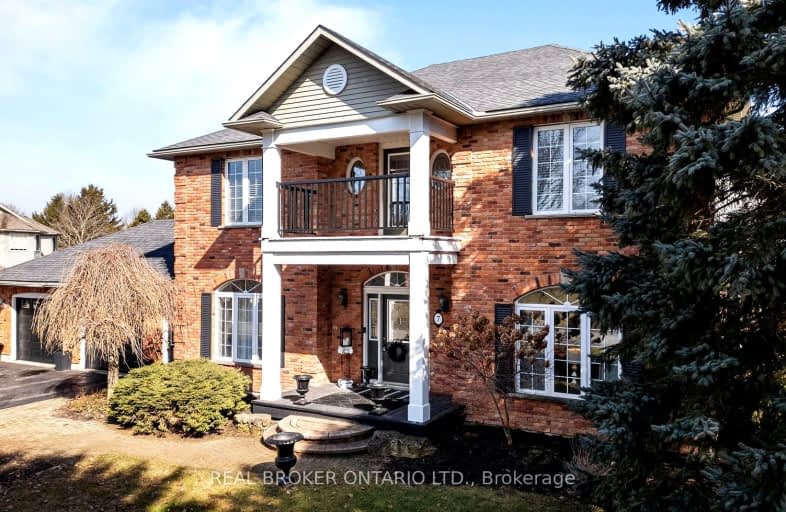Car-Dependent
- Almost all errands require a car.
Somewhat Bikeable
- Most errands require a car.

North Perth Elementary School
Elementary: PublicSt Mary's Separate School
Elementary: CatholicListowel Eastdale Public School
Elementary: PublicMinto-Clifford Central Public School
Elementary: PublicElma Township Public School
Elementary: PublicPalmerston Public School
Elementary: PublicWellington Heights Secondary School
Secondary: PublicNorwell District Secondary School
Secondary: PublicJohn Diefenbaker Senior School
Secondary: PublicSt Michael Catholic Secondary School
Secondary: CatholicListowel District Secondary School
Secondary: PublicStratford Northwestern Secondary School
Secondary: Public-
Kin park
Louise Ave N, Listowel ON 4.5km -
New park
Listowel ON 4.54km -
Listowel Memorial Park
Listowel ON 4.89km
-
RBC Royal Bank
175 Wallace Ave N, Listowel ON N4W 1K8 5.07km -
TD Canada Trust ATM
195 Main St E, Listowel ON N4W 2B5 5.13km -
Farm Credit Canada
1195 Wallace Ave N, Listowel ON N4W 1M6 5.13km


