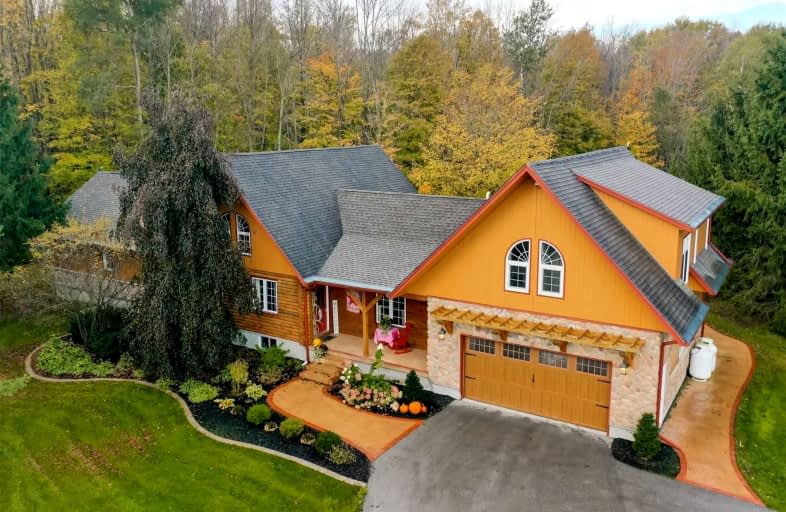Sold on Jan 14, 2022
Note: Property is not currently for sale or for rent.

-
Type: Farm
-
Style: Bungaloft
-
Size: 3000 sqft
-
Lot Size: 1166 x 0 Feet
-
Age: 16-30 years
-
Taxes: $7,350 per year
-
Days on Site: 78 Days
-
Added: Oct 28, 2021 (2 months on market)
-
Updated:
-
Last Checked: 1 month ago
-
MLS®#: X5417265
-
Listed By: Kempston & werth realty ltd.
75 Acre Property (47 Workable) With Original Log Home And Custom Built Icf Addition! This Is A One Of A Kind Custom Built Home! Drive In The Drive Way And There Is Absolutely No Doubt Of The Pride Of Ownership With This Property. This Fully Matured Property Has It All Including A Massive Partially Heated 70' X 150' Shed. Upgrades Include Heated Floors, Electronic Lighting System, Whole House Audio System Etc.
Extras
Interboard Listing With Kitchener Waterloo Association Of Realtors*Far Too Many Upgrades To List And This Type Of Executive Style Rural Property Is Rare! Contact Your Realtor To Book A Showing Today.
Property Details
Facts for 9456 Perth Road 146, North Perth
Status
Days on Market: 78
Last Status: Sold
Sold Date: Jan 14, 2022
Closed Date: Jan 31, 2022
Expiry Date: Apr 21, 2022
Sold Price: $3,300,000
Unavailable Date: Jan 14, 2022
Input Date: Oct 29, 2021
Prior LSC: Listing with no contract changes
Property
Status: Sale
Property Type: Farm
Style: Bungaloft
Size (sq ft): 3000
Age: 16-30
Area: North Perth
Availability Date: Immediate
Inside
Bedrooms: 1
Bedrooms Plus: 4
Bathrooms: 4
Kitchens: 1
Rooms: 14
Den/Family Room: Yes
Air Conditioning: Central Air
Fireplace: Yes
Laundry Level: Main
Central Vacuum: Y
Washrooms: 4
Utilities
Electricity: Yes
Gas: No
Cable: No
Telephone: Yes
Building
Basement: Finished
Basement 2: Walk-Up
Heat Type: Forced Air
Heat Source: Grnd Srce
Exterior: Log
Water Supply Type: Drilled Well
Water Supply: Well
Special Designation: Unknown
Other Structures: Drive Shed
Other Structures: Workshop
Parking
Driveway: Circular
Garage Spaces: 2
Garage Type: Attached
Covered Parking Spaces: 10
Total Parking Spaces: 12
Fees
Tax Year: 2021
Tax Legal Description: Pt Lots 7 & 8, Concession 10 Wallace , As In R3696
Taxes: $7,350
Highlights
Feature: Golf
Feature: Hospital
Feature: School
Feature: Wooded/Treed
Land
Cross Street: Road 146 Between Lin
Municipality District: North Perth
Fronting On: West
Pool: None
Sewer: Sewers
Lot Frontage: 1166 Feet
Lot Irregularities: Irregular Shaped Lot
Acres: 50-99.99
Zoning: A/Nre2
Farm: Land & Bldgs
Waterfront: None
Additional Media
- Virtual Tour: https://unbranded.youriguide.com/9456_road_146_moorefield_on/
Rooms
Room details for 9456 Perth Road 146, North Perth
| Type | Dimensions | Description |
|---|---|---|
| Laundry Ground | 3.86 x 4.52 | |
| Kitchen Ground | 6.05 x 7.19 | |
| Dining Ground | 4.78 x 7.04 | |
| Living Ground | 4.67 x 5.66 | |
| Bathroom Ground | - | 2 Pc Bath |
| 2nd Br Ground | 2.44 x 4.80 | |
| Prim Bdrm 2nd | 2.44 x 4.80 | 5 Pc Ensuite, W/I Closet, Balcony |
| 3rd Br 2nd | 3.55 x 4.45 | 4 Pc Ensuite |
| 4th Br Bsmt | 3.27 x 3.47 | |
| 5th Br Bsmt | 3.30 x 3.38 | |
| Family Bsmt | 6.58 x 9.01 | Fireplace |
| Rec Bsmt | 5.54 x 6.71 | 4 Pc Bath |
| XXXXXXXX | XXX XX, XXXX |
XXXX XXX XXXX |
$X,XXX,XXX |
| XXX XX, XXXX |
XXXXXX XXX XXXX |
$X,XXX,XXX |
| XXXXXXXX XXXX | XXX XX, XXXX | $3,300,000 XXX XXXX |
| XXXXXXXX XXXXXX | XXX XX, XXXX | $3,400,000 XXX XXXX |

North Perth Elementary School
Elementary: PublicMornington Central Public School
Elementary: PublicSt Mary's Separate School
Elementary: CatholicListowel Eastdale Public School
Elementary: PublicMinto-Clifford Central Public School
Elementary: PublicPalmerston Public School
Elementary: PublicWellington Heights Secondary School
Secondary: PublicNorwell District Secondary School
Secondary: PublicListowel District Secondary School
Secondary: PublicWaterloo-Oxford District Secondary School
Secondary: PublicElmira District Secondary School
Secondary: PublicSir John A Macdonald Secondary School
Secondary: Public

